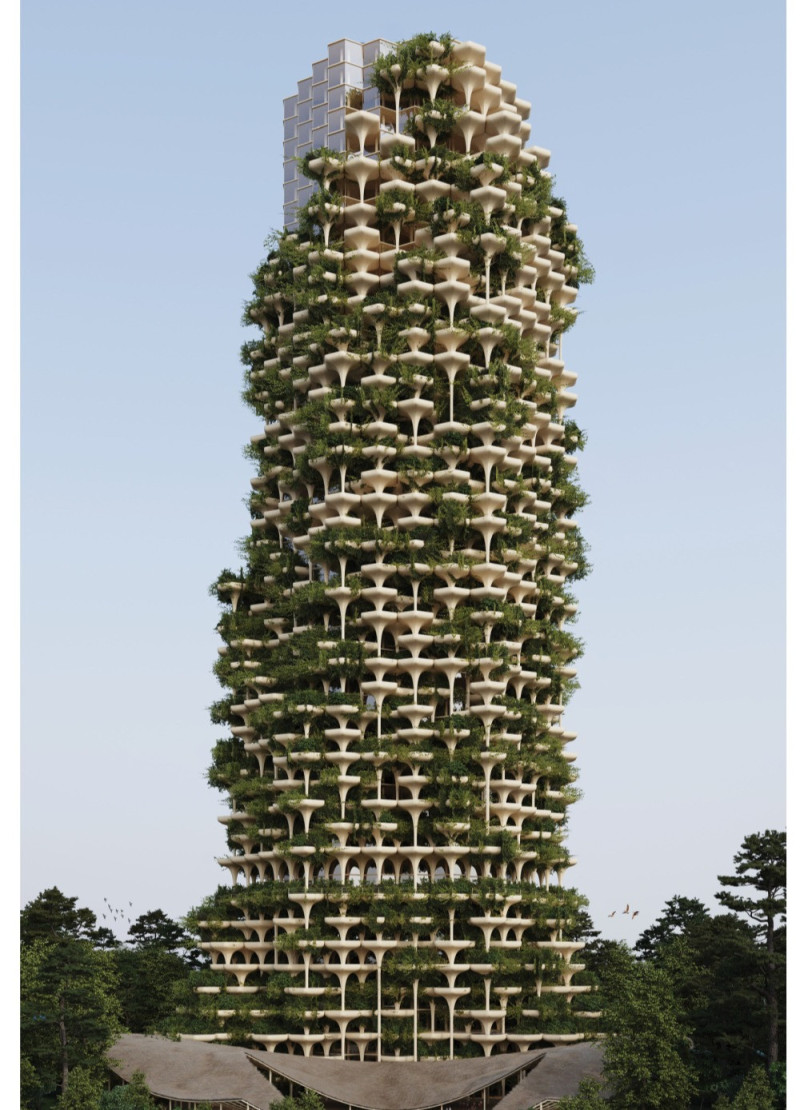5 key facts about this project
At its core, the H'Y'NYMA Tower represents a thoughtful fusion of modern architectural techniques and traditional local values. The design promotes community engagement and interaction, offering a variety of spaces including health and wellness areas, research facilities, and communal environments. Each level of the tower has been intentionally designed to fulfill specific functions, with open spaces that encourage collaboration and connection among its users. This functional zoning optimizes accessibility and creates a sense of community, inviting individuals from various backgrounds to come together and experience the unique attributes of the space.
The architectural design of the H'Y'NYMA Tower incorporates a variety of elements that contribute to its uniqueness. The use of cross-laminated timber as the building's primary structural material allows for a lightweight yet sturdy framework, which aligns with sustainable building practices. Additionally, glued laminated timber is utilized throughout the structure, offering the necessary flexibility and strength to create the tower's distinctive curved forms. These materials not only support the tower's ambitious architectural aspirations but also minimize its overall carbon footprint, reinforcing the commitment to sustainability.
Another significant aspect of the design is the incorporation of terraces at each level, which are filled with native vegetation. This biophilic approach enhances the connection between the inhabitants and their natural surroundings, fostering biodiversity while also improving air quality. The greenery functions as natural insulation, supporting passive cooling strategies that reduce the need for mechanical ventilation. The design encourages the users to engage with their environment, making the tower a living part of the rainforest rather than a detached construction.
Water management plays a crucial role in the H'Y'NYMA Tower's architectural framework. The project features an advanced rainwater harvesting system, ingeniously collecting and reusing water to meet the needs of its occupants. This feature not only addresses local water scarcity but also demonstrates a clear understanding of the environmental challenges faced in a tropical climate. The emphasis on sustainable water usage reflects a conscientious design philosophy that prioritizes resource conservation.
The tower’s architectural outcome is a striking example of harmonizing contemporary design with ecological responsibility. By seamlessly blending structural innovation with natural forms, the H'Y'NYMA Tower challenges conventional notions of high-rise buildings in sensitive environments. It serves as a model for future projects in ecologically rich locations, demonstrating that it is possible to build responsibly while respecting the natural landscape.
As you explore the architectural plans, architectural sections, and overall architectural designs of the H'Y'NYMA Tower, you will gain deeper insights into its thoughtful layout and innovative features. This project encourages a reevaluation of how architecture can coexist with nature, highlighting the importance of sustainability in modern design practices. Enthusiasts and professionals alike are invited to delve further into this project for a comprehensive understanding of its architectural ideas and implications for future building ventures.























