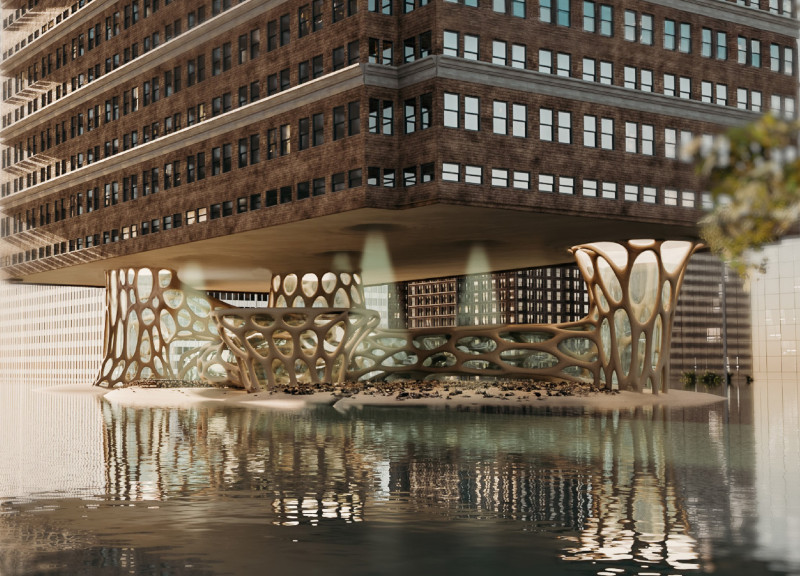5 key facts about this project
The primary function of the project is to serve as a multi-use space that accommodates various activities, fostering interaction between its occupants. It is designed to support the needs of the community while promoting a sense of belonging and connection. Careful attention has been paid to the spatial organization, allowing for fluid movement between different areas, which enhances user experience and accessibility. Each area within the project is thoughtfully planned to fulfill specific roles, whether they be communal gathering spaces, private study zones, or creative work environments.
A distinct characteristic of the project is its innovative use of materials. The architects have chosen sustainably sourced timber, reinforced concrete, and double-glazed glass, which not only improve the building's energy efficiency but also provide a tactile quality that enhances the overall aesthetic. The timber adds warmth and creates a welcoming atmosphere, while the concrete ensures structural durability and performs well in the local climate. The extensive use of glass facilitates natural lighting, decreasing reliance on artificial illumination and creating a strong connection with the outdoors.
The design incorporates several unique approaches that distinguish it from typical architecture. One such approach is the implementation of passive solar strategies that maximize energy conservation. By carefully orienting the structure and utilizing overhangs, the project effectively reduces heat gain in the summer while allowing for generous sunlight in the winter. This consideration demonstrates an understanding of the local climate and a commitment to creating an environmentally responsive building.
Additionally, the architectural design connects seamlessly with the landscape. The exterior of the building is harmoniously integrated into its surroundings through the use of natural stone cladding, which echoes the regional geology. This not only enhances the visual appeal but also strengthens the relationship between the built environment and the natural world. Landscape elements, such as native plants and green spaces, are incorporated into the design, promoting biodiversity and creating a serene atmosphere for users.
The interior spaces maintain a focus on openness and adaptability, enabling users to reconfigure areas based on their needs. The layout encourages collaboration and engagement, promoting a sense of community and shared purpose among inhabitants. Natural materials used in the interior complement the exterior, providing a cohesive aesthetic throughout the project. The careful selection of colors and furnishings plays a pivotal role in creating an inviting environment conducive to learning, creativity, and social interaction.
Innovative technological solutions are also woven into the fabric of the design. Smart technology has been integrated to enhance user experience and operational efficiency. These features allow for easy control of lighting, heating, and security, ensuring that the building not only meets user needs but also supports long-term sustainability goals.
In summary, this architectural project emerges as a thoughtful and responsive design that prioritizes functionality, sustainability, and community engagement. Its integration of local materials, innovative design elements, and a dedication to environmental responsibility creates a space that is not only useful but also enriches the lives of its users. For those interested in exploring further, detailed architectural plans, sections, and designs are available to provide greater insights into this thoughtful architectural endeavor. Visitors are encouraged to delve into the specifics to appreciate the depth of thought behind this project.


 Rose Zhang,
Rose Zhang,  Xuân Nhạt Dang
Xuân Nhạt Dang 




















