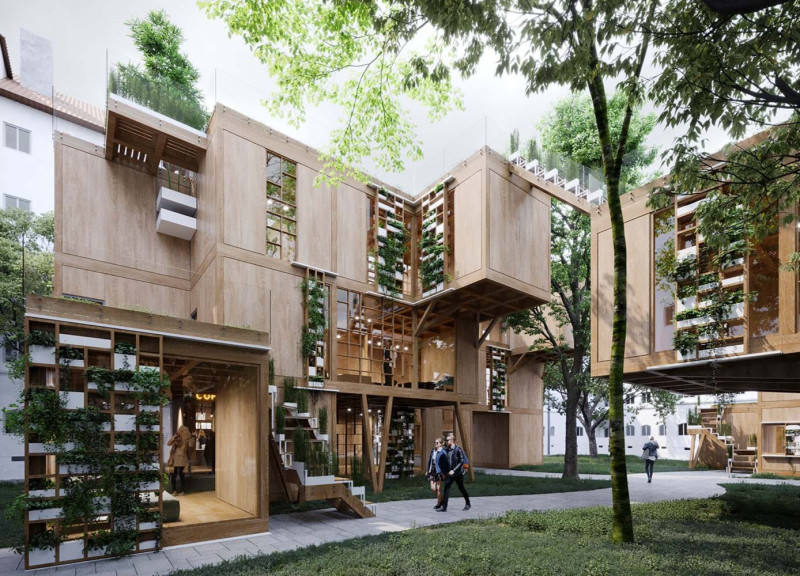5 key facts about this project
The primary function of the project is to offer modern housing while enhancing communal interaction and connecting residents with nature. This design utilizes a stepped layout, creating a fluid transition between living spaces and outdoor areas. The courtyards serve as communal zones that foster social engagement among residents. Each residential unit combines the need for privacy with access to shared amenities, providing a balanced living environment.
Unique Design Approaches
One of the notable aspects of "Housing Among Stepped Courtyards" is its focus on green integration. Unlike typical urban developments, this project emphasizes the importance of landscaped areas by incorporating gardens and green roofs into its layout. This approach not only improves the aesthetic quality but also aids in urban cooling and biodiversity enhancement.
The modular design of the housing units allows for varied configurations, accommodating different family sizes and living situations. Each unit is designed for flexibility, which presents opportunities for customization. This adaptability ensures a responsive structure that meets the evolving needs of the inhabitants.
Community-focused design is paramount in this project. The careful placement of staircases, bridges, and paths encourages movement throughout the site, facilitating interactions among residents. Public amenities such as recreational areas within the courtyards further support an engaged community life by offering spaces for leisure and gatherings.
Sustainability is another critical component of the architectural strategy. The choice of materials prioritizes eco-friendly options, focusing on wood, concrete, and glass that promote durability and reduce environmental impact. Green roofs are designed to manage rainwater, enhance insulation, and create habitats for local flora and fauna.
For a comprehensive understanding of the architectural concepts employed in "Housing Among Stepped Courtyards," it is encouraged to explore the project presentation, which includes detailed architectural plans, architectural sections, and architectural designs. This deeper look reveals the intricate considerations made in developing the design, reflecting innovative architectural ideas tailored for modern urban life.























