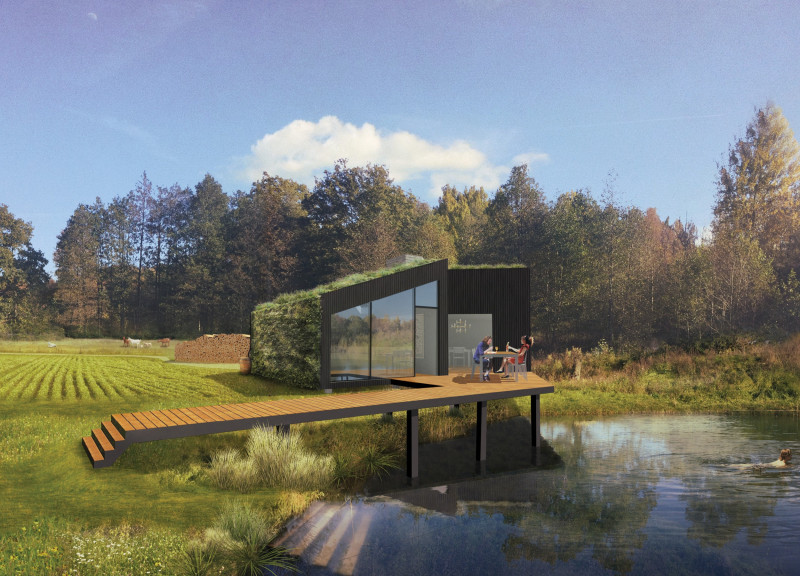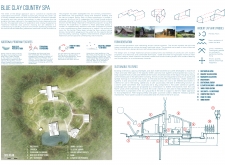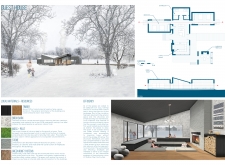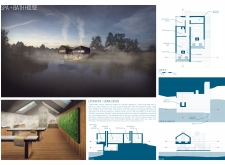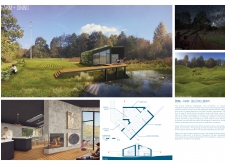5 key facts about this project
At its core, the project is arranged around four primary structures: a guesthouse, a bathhouse, dining and reception areas, and several ancillary buildings. Each component has been carefully designed to support the overall objective of wellness and to provide guests with a serene environment conducive to relaxation. The guesthouse features large windows that connect the interior spaces with the stunning natural surroundings, promoting a sense of tranquility. The prominent use of timber as a primary material throughout these structures not only aligns with sustainable building practices but also enhances the warmth and comfort of the environment.
The bathhouse, a central feature of the Blue Clay Country Spa, is designed to elevate the experience of wellness. It includes various saunas and treatment rooms, arranged in a way that encourages natural light to saturate the spaces, thereby creating a calming atmosphere. Positioned strategically alongside a pond, the bathhouse emphasizes the importance of water in wellness and relaxation, intertwining the spa experience with the natural landscape.
The dining and reception area further underscores the project's commitment to community and sustainability. With an emphasis on a farm-to-table dining concept, this space allows guests to experience regional culinary offerings while promoting local agriculture. The extensive glazing in this area not only enhances the visual connection to the exterior scenery but also fosters a welcoming ambience for social interaction.
The project features a unique celestial library and a star deck that invite guests to explore astronomy and engage with the night sky, adding an educational dimension to the overall experience. This thoughtful inclusion emphasizes the design's dialogue with nature, encouraging visitors to appreciate the world beyond the built environment.
The approach towards materiality is a defining aspect of the Blue Clay Country Spa. By utilizing locally sourced materials such as timber, brick, moss, and limestone, the design resonates deeply with the cultural identity of Latvia. Green roofs are also incorporated across various buildings to minimize environmental impact, manage stormwater, and enhance insulation. Such considerations reflect a commitment to creating a truly sustainable architectural practice.
The architectural plans for the Blue Clay Country Spa illustrate a layout that is intentionally non-linear, allowing for a more organic flow of spaces that enhances the guest experience. Each building is placed in a manner that encourages exploration and interaction with both the interior and exterior settings. The systems employed within the spa, such as rainwater harvesting and composting toilets, further illustrate the commitment to minimizing the ecological footprint while promoting sustainable living.
Throughout the design process, unique architectural ideas have emerged, marrying the traditional with the modern in a manner that respects the local context. This project not only serves as a sanctuary for relaxation but also acts as a beacon of sustainable living, inspiring future developments in the region and beyond.
For those interested in delving deeper into the architectural elements and design intricacies of the Blue Clay Country Spa, the project presentation offers comprehensive architectural designs, plans, and sections that elucidate the thoughtful considerations behind every aspect of this engaging project. Exploring these resources will provide further insight into the innovative approaches that characterize the design of this wellness retreat.


