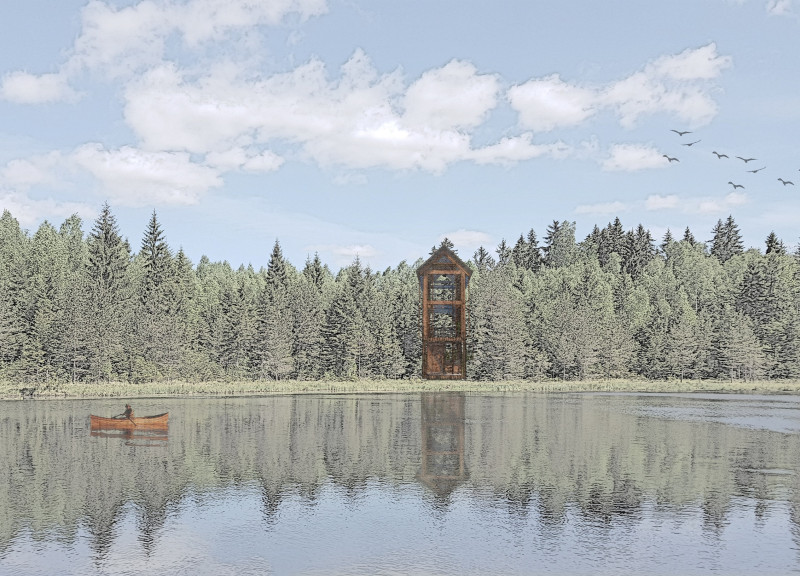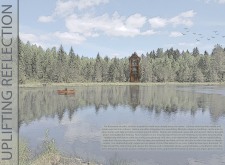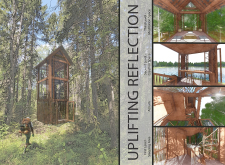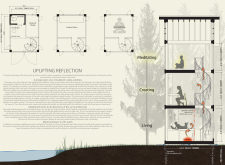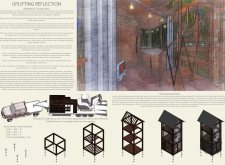5 key facts about this project
As a functional space, "Uplifting Reflection" is designed to facilitate various activities such as meditation, artistic creation, and restful living. The cabin's configuration allows for a natural progression through these functions, offering a unique vertical layout that enhances user experience. The building rises in a tiered manner, with three distinct levels each serving a specific purpose. The first level is dedicated to sleeping, creating a cozy atmosphere conducive to restorative rest. The second level provides a space for creative endeavors, encouraging occupants to engage with their artistic pursuits amidst an inviting setting. Finally, the top level serves as a meditation area, providing stunning views of the surrounding forest and water, which are essential for creating a reflective and peaceful environment.
One of the most important elements of this project is its integration with the natural landscape. The architectural design employs a careful choice of materials that echo the local environment, ensuring that the building complements rather than dominates its surroundings. The use of heavy timber for the primary structure highlights durability and aesthetic appeal, while thatch roofing adds a traditional touch, linking the project to local building practices and culture. Additionally, cork is utilized to provide excellent thermal insulation, further minimizing the ecological footprint associated with heating and cooling.
The architectural intent behind "Uplifting Reflection" emphasizes modularity and adaptability. The cabin is designed to be transportable, allowing it to be relocated or disassembled if necessary. This flexibility not only serves practical purposes but also aligns with the growing trend toward environmentally sensitive architecture. The focus on sustainability is further manifested through the strategic use of materials like black alder wood for the interior, adding warmth and comfort to the living spaces, and concrete for foundational elements, ensuring structural integrity while adhering to ecological standards.
Unique to this project is the thoughtful approach to natural light and airflow. Extensive glazing throughout the structure invites sunlight into the interior during the day and fosters a strong connection with the outdoor environment. This design choice not only enhances the aesthetic quality of the interiors but also promotes mental well-being by reducing reliance on artificial lighting. The cabin’s features work together seamlessly to create a living environment that encourages introspection and nurtures creativity.
Readers interested in exploring architectural design will find "Uplifting Reflection" a compelling case study in how thoughtful design can respond to human needs while respecting nature. For those wishing to delve deeper, examining architectural plans, sections, and detailed design concepts will provide further insight into the innovative thinking that underpins this project. Engaging with the full presentation offers a closer look at how the architectural ideas are realized in practice, showcasing the project's dedication to creating a meaningful space that enriches the human experience.


