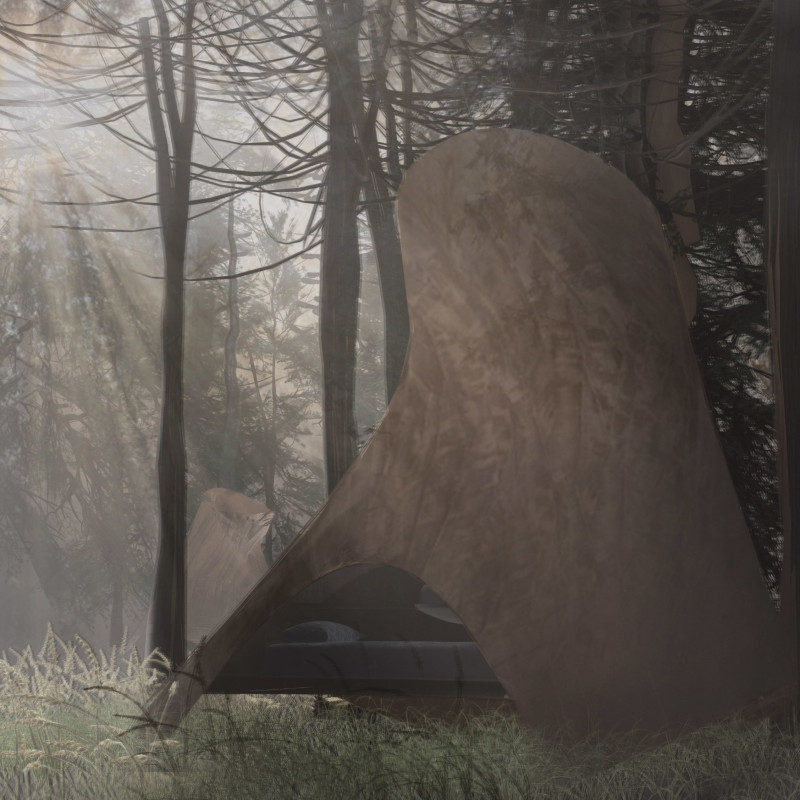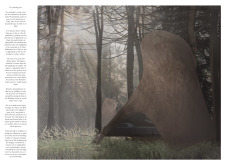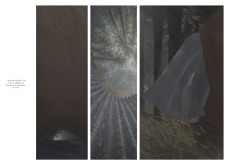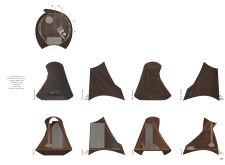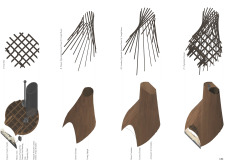5 key facts about this project
The primary function of this architecture is to provide a tranquil living space that combines comfort with a profound connection to nature. This design facilitates both individual and communal experiences, offering areas for sleep, dining, and contemplation. The careful arrangement of spaces encourages a flow that invites natural light and views, enhancing the user experience.
Unique Design Approaches
One distinctive aspect of this project is the use of locally sourced materials, specifically wood, which not only connects the structure to its cultural context but also supports sustainability goals. The integration of glass panels allows for expansive views of the forest while providing ample natural light, establishing a direct link between the interior and exterior environments. The roof's form is both functional and visually appealing, contributing to the sense of movement and organic flow within the overall design.
Attention to detail is evident in the crafting of flexible interior layouts, accommodating various uses and fostering a sense of adaptability. This architectural approach prioritizes user needs, enhancing the interaction between inhabitants and their surroundings through thoughtfully designed spaces.
Structural Integration with Landscape
The project's architectural elements are intentionally designed to blend with the landscape, using color palettes and materials that reflect the forest’s tones and textures. This integration minimizes the visual impact on the environment, promoting sustainable design practices. By incorporating topographical variations into the design, the architecture respects the natural contours of the land, ensuring that the building sits harmoniously within its setting.
This approach to architecture not only enhances aesthetic appeal but also addresses environmental considerations, highlighting the project’s commitment to sustainability. To gain deeper insights into this remarkable architectural endeavor, readers are encouraged to explore the project presentations, including architectural plans, architectural sections, and architectural ideas that illustrate the concepts at play. These elements reveal the thoughtful strategies employed to create a dwelling that resonates with its natural context and offers a reflective living experience.


