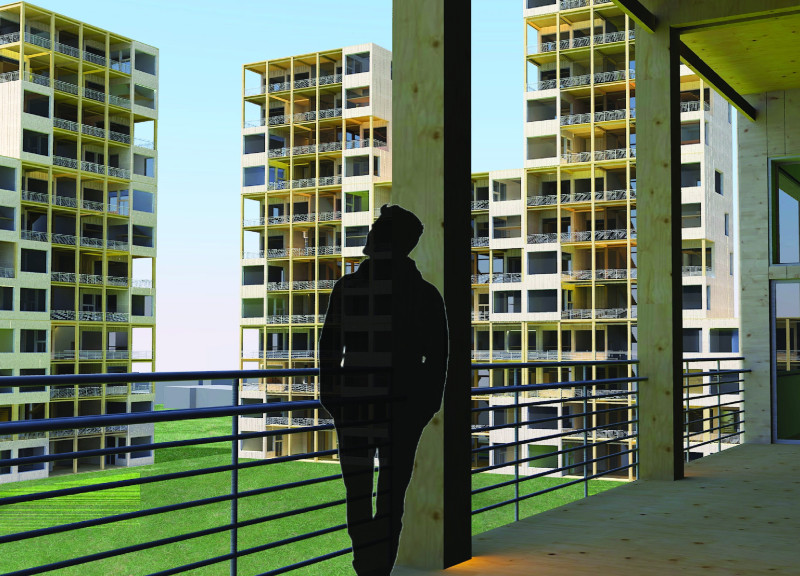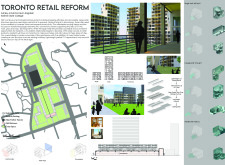5 key facts about this project
Unique Integration of Residential and Retail Functions
One of the distinguishing features of this project is its commitment to creating a seamless blend between living spaces and retail amenities. Utilizing a variety of residential unit sizes—ranging from compact single units to larger family configurations—enhances flexibility for potential residents. This deliberate choice supports the diverse demographic metrics characteristic of Toronto. The integration of commercial spaces facilitates immediate access to services, reducing reliance on vehicular transportation and fostering a more walkable urban environment.
The architectural design includes mass timber construction, specifically Cross Laminated Timber (CLT), which not only provides structural effectiveness but also aligns with sustainability goals. The use of large glass facades enhances natural lighting and visual connections with the surroundings, promoting a sense of openness and community cohesion. Green roofs and walls are incorporated to improve ecological performance and add aesthetic value.
Strategic Design Decisions for Sustainability and Community Engagement
The project employs a thoughtful approach to circulation and accessibility. Pedestrian pathways interconnect residential and retail areas, encouraging social interaction and community building. The design incorporates communal spaces to facilitate gatherings and activities, effectively enhancing neighborhood connectivity. This type of engagement is essential in today’s urban environments where social isolation can be prevalent.
Furthermore, significant attention has been given to the environmental impact of the materials chosen for construction. The combination of CLT, concrete, and steel framing not only supports structural integrity but also contributes to sustainability initiatives by reducing the overall carbon footprint of the building.
For more insights into the architectural principles and innovative strategies employed in the Toronto Retail Reform project, consider exploring details such as architectural plans, architectural sections, and the overall architectural designs presented. These elements provide a comprehensive understanding of how the project navigates the complexities of modern urban life while advocating for inclusive community spaces.























