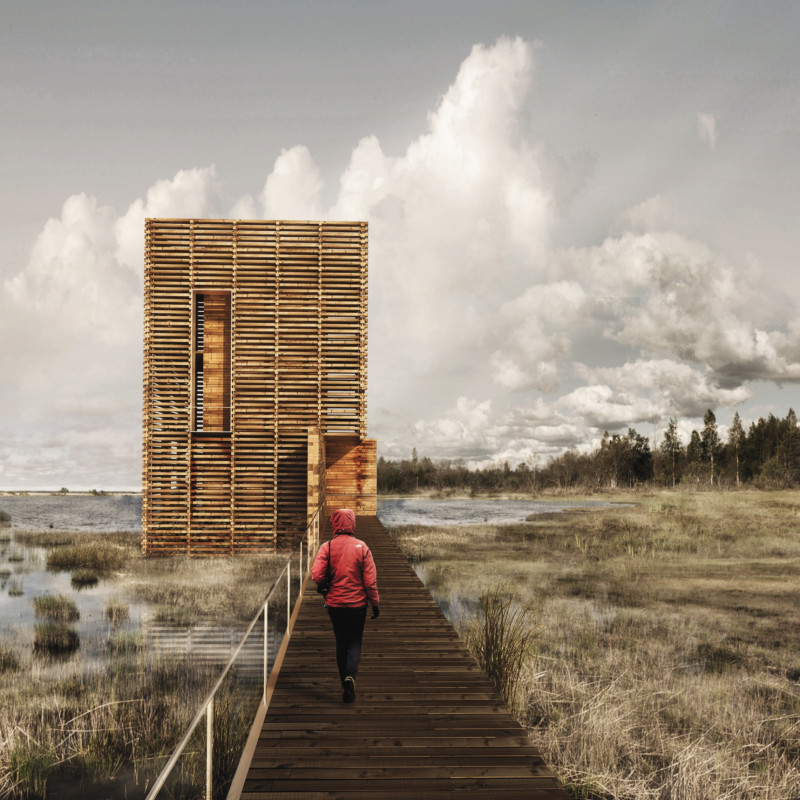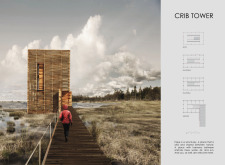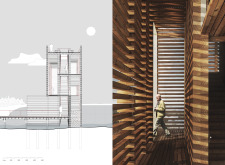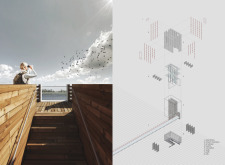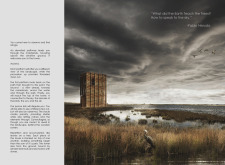5 key facts about this project
The function of the Crib Tower extends beyond traditional architectural purposes, as it is conceived as an experience that immerses visitors in the dynamic interplay of land, water, and sky. The design invites exploration while carefully considering the environmental context, establishing a harmonious relationship between the structure and its surroundings. It stands as a testament to how architecture can enhance our understanding of nature while ensuring minimal disruption to the ecological balance.
There are several significant elements within the design worth noting. The entry pathway, elegantly elevated above the marsh, initiates the visitor’s journey. This pathway not only offers a practical means of accessing the tower but also sets the tone for the immersive experience, allowing individuals to interact with the landscape as they approach. The careful choice of sustainably sourced timber for the pathway reflects a commitment to environmental responsibility, aligning with the overall ethos of the project.
Three distinct observation platforms are strategically positioned along the vertical ascent of the tower. Each platform serves a specific purpose, enhancing the visitor experience through varying perspectives of the landscape. The lower platform draws attention back to the journey taken, subtly reinforcing a connection to the path that leads visitors to the structure. The middle platform focuses on the expansive marshlands, fostering a moment of reflection and awe as one observes the intricate ecosystems at play. The top platform offers a panoramic view, enabling a dialogue between visitors and the vastness of the sky, serving as a reminder of our place within the broader natural world.
The use of a layered, porous façade made up of stacked wooden slats is particularly noteworthy. This design approach creates a texture that engages with light and shadows, while also permitting airflow, further enhancing the experience of being immersed in nature. The transparency afforded by glass elements allows for unobstructed views from within the structure, facilitating a seamless connection between interior and exterior environments. The thoughtful incorporation of steel frames ensures the durability and structural integrity necessary for a building poised to withstand the elements, emphasizing a balance of strength and elegance.
One of the unique aspects of the Crib Tower is its symbolic approach to the design. The repetitive horizontal elements and tiered structures evoke the layered growth patterns found in natural landscapes, reinforcing themes of harmony and connectivity. This attention to detail reinforces the relationship between human-made structures and the organic forms that exist in nature, ultimately resulting in a cohesive architectural language that speaks to the site’s character.
In essence, the Crib Tower is an example of how architectural design can be both practical and expressive. By taking cues from its environment and utilizing materials that resonate with sustainability, it stands as an example of mindful architecture in action. For those intrigued by the project, further exploration into the architectural plans, architectural sections, and architectural designs will provide a more comprehensive understanding of the innovative ideas that shaped this remarkable structure. It offers an invitation to experience a unique blend of nature and design, ultimately encouraging a deeper appreciation for our connection to the environment.


