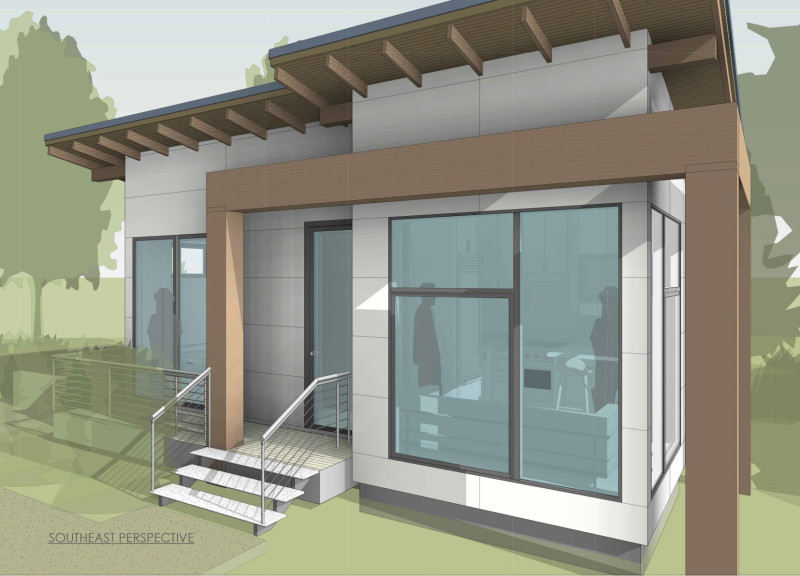5 key facts about this project
At first glance, the architecture displays a harmonious balance between form and function, employing a design that is both practical and visually appealing. Key components of this project include open spaces that allow for natural light to flood the interior, creating an inviting atmosphere. The strategic placement of windows not only enhances the aesthetic quality of the building but also minimizes energy consumption by maximizing daylight usage. Spaces are organized in a manner that encourages flow, promoting interaction among occupants while maintaining privacy where necessary.
The project also places a strong emphasis on materiality, integrating natural materials that resonate with the local context. The combination of wood, stone, and glass not only establishes an earthy palette but also evokes a sense of permanence and connection to the surrounding landscape. The careful selection of materials reflects sustainable design principles, addressing environmental concerns without sacrificing style. Each material is used thoughtfully, with wooden elements providing warmth, stone elements anchoring the structure, and glass facilitating transparency and openness.
Unique design approaches are evident throughout the project, particularly in the way it responds to its geographical location. Attention has been given to local climate conditions, evident in features such as overhangs and shading devices that reduce heat gain while maintaining comfort indoors. The roof design may also incorporate elements that capture rainwater, emphasizing the project's commitment to sustainability. This integrated approach demonstrates a cohesive understanding of architecture as a means to enhance both aesthetic and functional performance.
Landscaping has not been overlooked; the project includes outdoor spaces that extend the interior living areas, providing residents with areas for relaxation and interaction with nature. This seamless transition between inside and outside spaces promotes well-being and enriches the user experience. The exterior landscaping incorporates native plant species, further reinforcing the project’s ecological sensitivity and connection to its environment.
While the overall geometry of the building holds a modern essence, it does not stray far from traditional forms. This balance allows the structure to resonate with its historical context while still embracing contemporary design language. The use of angular forms combined with softer curves speaks to a dialogue between old and new, inviting viewers to appreciate the layers of architectural influence at play.
The architecture embodies a comprehensive understanding of spatial dynamics, where every element plays a role in shaping the experiences of those who inhabit the space. The incorporation of communal spaces within the layout encourages collaboration and social interaction, reflecting modern priorities in architectural design that emphasize community connection alongside individual needs.
For those interested in delving deeper into the architectural nuances of this project, exploring the architectural plans, sections, and detailed designs provides further insights into the careful considerations undertaken during the design process. This project serves as a meaningful example of how architecture can respond to both its environment and its users, fostering a sense of place and belonging. Those who wish to appreciate the design concepts employed in this project are encouraged to review the various architectural ideas presented in its documentation.

























