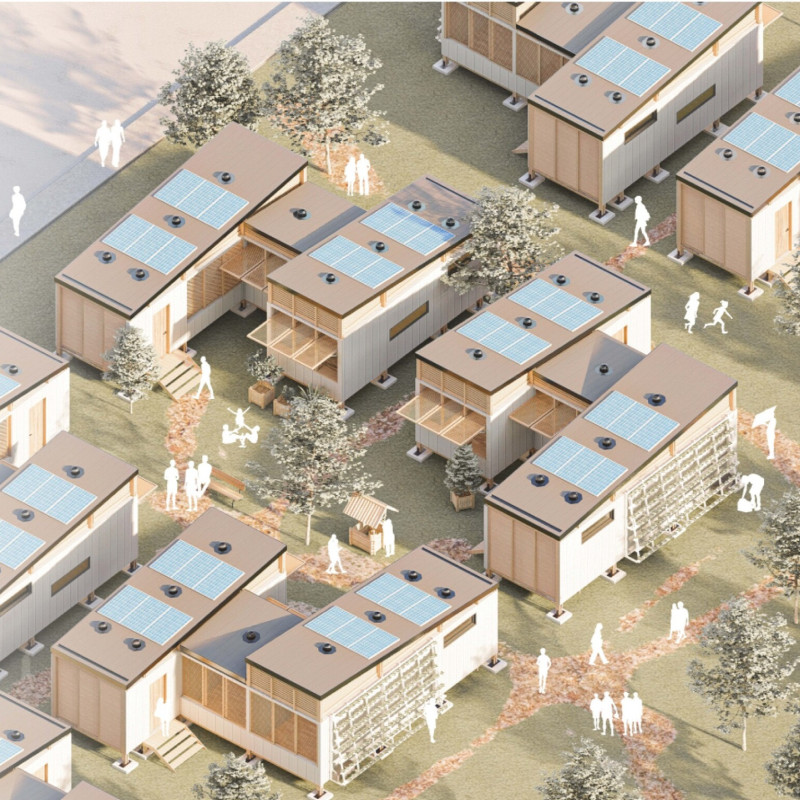5 key facts about this project
At the core of this project is its function, which is multifaceted, combining spaces for communal activities, individual reflection, and dynamic engagement with nature. The design layout has been carefully articulated, featuring distinct zones that cater to different activities while maintaining fluid transitions between them. Common spaces are accentuated by the use of natural light, creating an inviting atmosphere that fosters a sense of belonging among users. The inclusion of overhanging eaves and large windows not only enhances the visual connectivity with the external environment but also optimizes energy efficiency by reducing the need for artificial lighting during the day.
Materiality plays a critical role in the project’s identity. A blend of sustainable and locally sourced materials has been utilized, including timber, stone, and glass. The timber, used prominently in structural elements and detailing, provides warmth and texture, while its renewable nature speaks to the project’s eco-conscious ideals. Stone, utilized both internally and externally, adds stability and a sense of permanence, grounding the design within its geographical context. Glass is employed not just as a façade element but as a means of blurring the lines between interior and exterior spaces, allowing the landscape to become part of the experience.
The unique design approaches evident in this project can be seen in its commitment to sustainability and community engagement. The architects have implemented passive design strategies that minimize energy consumption, such as strategic orientation for optimal sun exposure and natural ventilation systems. Green roofs and living walls not only contribute to the building’s insulation but also enhance biodiversity, encouraging local flora and fauna to thrive. These features symbolize a fundamental ethos of the project, which champions environmental stewardship as a cornerstone of contemporary architecture.
A notable aspect of the project is its relationship with the local community. The architects engaged with community members during the design process, ensuring that the spaces reflect local needs and cultural aspirations. This participatory approach is evident in the inclusion of flexible spaces that can adapt to various uses, from community gatherings to educational workshops. The design underscores the importance of a human-centered approach, where individual and collective experiences are fundamental to the outcomes.
Landscaping has been meticulously designed to complement the architecture, with pathways that articulate the journey through the site. Native plant species have been favored to promote local biodiversity and minimize water usage. The outdoor spaces are thoughtfully integrated into the overall design, providing areas for leisure and recreation, thereby enhancing the quality of life for users.
The architectural plans reveal a comprehensive understanding of spatial dynamics, ensuring that each element serves a purposeful role within the overall scheme. Architectural sections illustrate how the spaces relate vertically, showcasing the interplay of light and volume, further enriching the user experience. The architectural designs reflect a careful balance between form and function, integrating modern aesthetics with traditional elements that resonate with the cultural lineage of the area.
This project stands as a testament to the possibilities of architecture when it is approached with sensitivity to context, culture, and community needs. For those interested in exploring this architectural endeavor further, engaging with the detailed architectural plans, sections, and designs will provide deeper insights into the innovative ideas that shaped this project. It invites you to look closely at how design can enrich lives while maintaining a meaningful dialogue with the environment and society at large.


 Marc Lawrence Sunit Jamio,
Marc Lawrence Sunit Jamio,  Leanne Marie Tan Montemayor
Leanne Marie Tan Montemayor 























