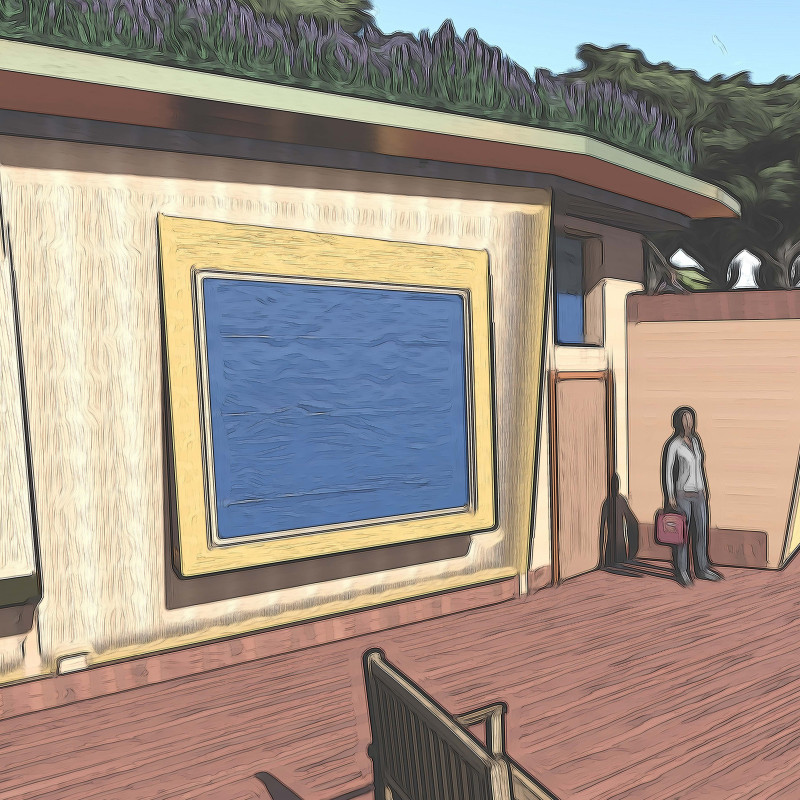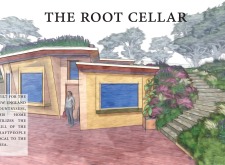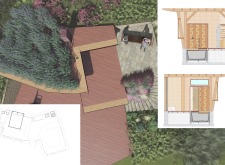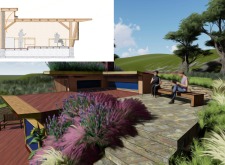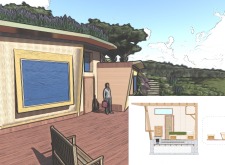5 key facts about this project
The architecture of The Root Cellar embodies a contemporary interpretation of environmentally sustainable principles. By utilizing locally sourced materials and labor, the design not only supports the local economy but also fosters a sense of community identity. The choice of local timber for structural elements and cladding emphasizes a regional connection, grounding the building within its geographical context. The use of natural stone for paths and outdoor areas further anchors the project in the landscape, creating an inviting and harmonious relationship between the architecture and its environment.
One of the defining features of The Root Cellar is its innovative floor plan that promotes open and flexible living spaces. This layout accommodates various activities while allowing for natural light to permeate the interiors through strategically placed large windows. These windows not only invite the outside in but also enhance passive heating, reducing reliance on artificial light and energy. The dynamic roofline adds visual interest and enhances the interior volume by creating a sense of height in key living areas.
The design carefully considers outdoor spaces, extending the living areas beyond the confines of the structure. Patios and seating areas encourage social interaction and relaxation, seamlessly blending with the surroundings. The landscaping around The Root Cellar features native flora, which not only reduces the need for irrigation but also promotes local biodiversity, making a conscious effort to integrate the project into the natural ecosystem. This underscores the project’s commitment to sustainable practices.
Unique design approaches set The Root Cellar apart from conventional residential architecture. It goes beyond mere aesthetics by prioritizing sustainable living through effective resource utilization and environmental sensitivity. The incorporation of a green roof not only enhances insulation but also contributes to the building's ecological footprint. This element embodies the design ethos of fostering a connection with nature while providing practical benefits.
The interior spaces of The Root Cellar reflect a minimalist design, focusing on functionality without compromising warmth and comfort. The thoughtful use of materials such as plywood for cabinetry and finishes creates an inviting atmosphere, balancing modern needs with traditional aesthetics. The color palette is deliberately chosen to complement the natural surroundings, ensuring that the architecture feels integrated rather than intrusive.
As an architectural project, The Root Cellar serves as a valuable exploration of contemporary design rooted in environmental consciousness. It addresses the challenges of modern living while respecting the traditions and character of its location. Readers interested in delving deeper into this project are encouraged to explore the architectural plans, sections, and designs that illustrate the careful thought and innovative ideas behind The Root Cellar. Engaging with these elements will provide further insights into the project's unique architectural narrative and its contributions to sustainable living.


