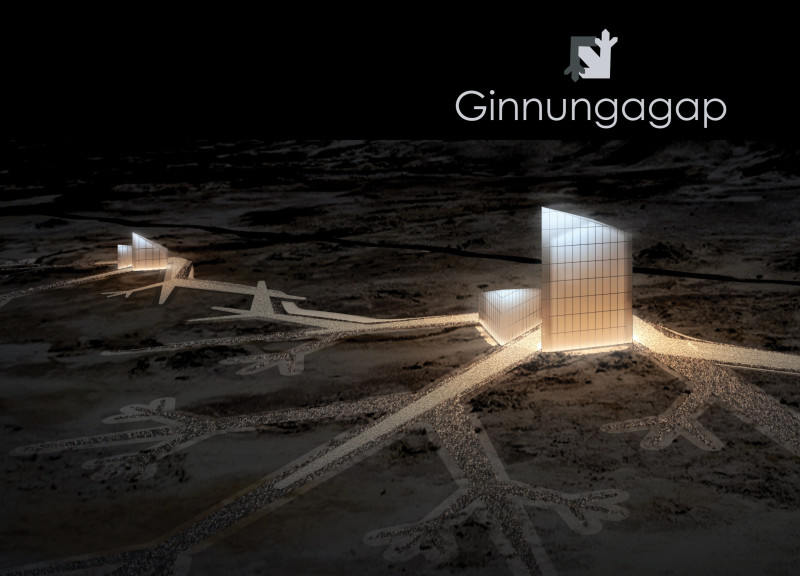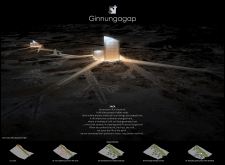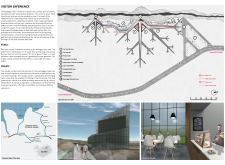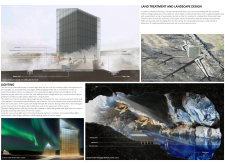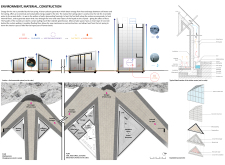5 key facts about this project
The design is characterized by its harmonious integration into the landscape, reflecting a deep understanding of the geographical location and its environmental conditions. The building's orientation maximizes natural light, enhancing the internal atmosphere while minimizing energy consumption. By prioritizing sustainable practices, the design ensures that the project is not only visually appealing but also environmentally responsible, a critical consideration in contemporary architecture.
Materiality plays a crucial role in the overall appeal of the project. A careful selection of materials fosters a sense of warmth and connectivity with the natural environment. Key materials used include locally sourced stone, which provides a sense of permanence, and sustainably produced timber, which adds warmth and texture. Additionally, large expanses of glass facilitate a seamless transition between indoor and outdoor spaces, blurring the boundaries and allowing occupants to experience the changing elements of nature. The choice of materials contributes significantly to the project's sustainability goals while creating a visually cohesive and inviting space.
Important elements of the design include innovative structural features that underscore the project's commitment to modern architectural practices. The incorporation of open floor plans suggests a fluid spatial arrangement that promotes interaction and collaboration among users, catering to the needs of contemporary lifestyles. This approach not only enhances the usability of the interior but also allows for flexibility in the spaces, enabling them to adapt over time as requirements change.
Special attention has been given to the details of the architectural design, with each component meticulously crafted to enhance the user experience. Features such as overhangs and shading devices serve a dual purpose: they provide shelter from the sun while contributing to the aesthetic appeal of the facade. This level of consideration is evident throughout the project, with every aspect of the design reflecting a commitment to quality and functionality.
The unique design approaches employed in this project mark it out as a noteworthy contribution to the field of architecture. The integration of biophilic design principles illustrates a modern understanding of the importance of nature in the built environment. By creating spaces that connect occupants with the natural world, the project fosters well-being and enhances the overall quality of life.
Throughout the project, the dialogue between interior and exterior spaces is particularly well-executed. Outdoor areas are designed as extensions of the indoor environment, encouraging outdoor living and interaction with the surrounding landscape. This connection to the outdoors not only enhances the project's aesthetic character but also supports a lifestyle that values nature and community engagement.
In summary, this architectural project stands as a testament to contemporary design principles, showcasing a deep respect for both the environment and the users it serves. The deliberate choices made in terms of materials, functionality, and aesthetic considerations contribute to a cohesive design that is both practical and inviting. As the architectural community continues to evolve, projects like this highlight the necessity of embracing sustainable practices while maintaining a connection to the larger ecological and social systems.
For those interested in a more detailed exploration of this project, including architectural plans, architectural sections, and further architectural ideas, a review of the project presentation is encouraged. This material will provide deeper insights into the design processes and considerations that define this compelling architectural endeavor.


