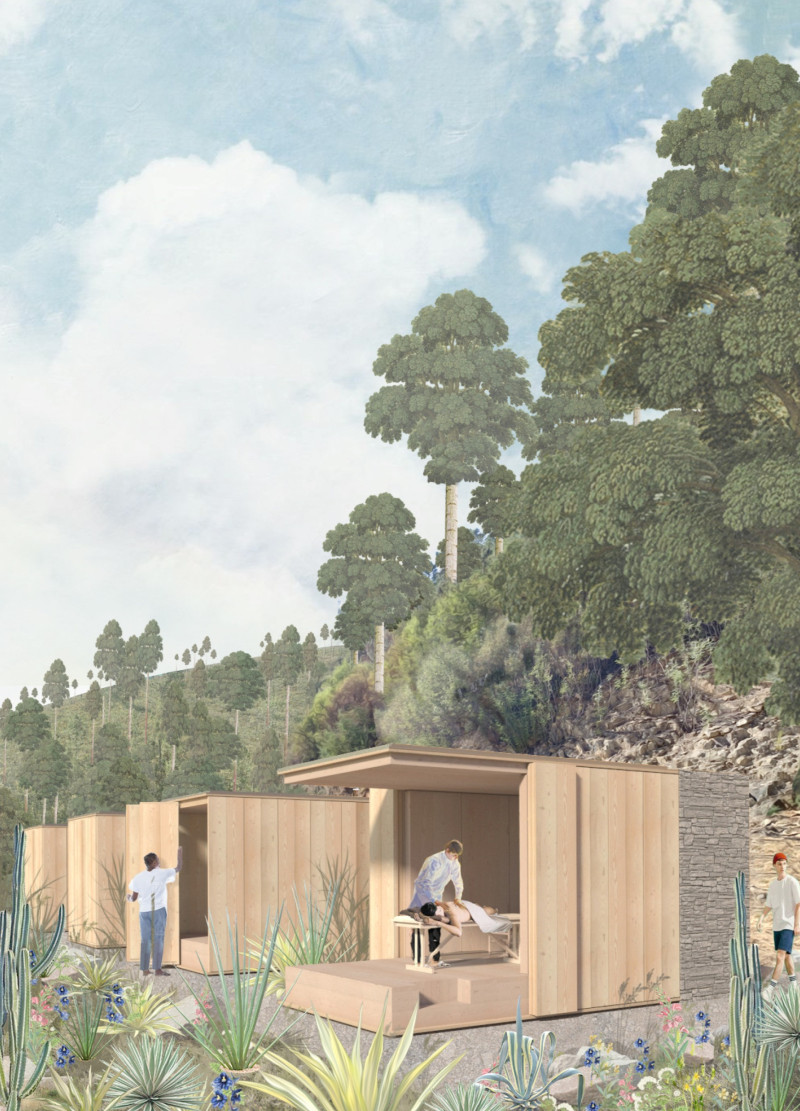5 key facts about this project
At its core, the project serves as a sanctuary, allowing guests to engage with diverse activities that nourish the mind and body. The retreat features a series of cabins, each optimized for functionality while maintaining a strong relationship with the landscape. The architecture reflects a carefully calibrated balance between permanence and adaptiveness, illustrated through its thoughtful material choices and spatial organization.
A key highlight of the project is its strategic use of local materials, specifically stone and wood. Stone serves as both structural support and a material that harmonizes with the inherent characteristics of the valley. By utilizing durable stone for essential components, the design acknowledges the weight of the earth while remaining visually consonant with its environment. In contrast, wood is employed to offer a sense of warmth and flexibility, with sliding panels and roof elements that facilitate interaction with the space. The architecture thus highlights the theme of temporality through its adaptable components, enhancing the overall experience for visitors.
Inside, the cabins are crafted to encourage mindfulness and simplicity. The design includes large windows that frame picturesque views of the surrounding landscape, allowing natural light to flow inward and fostering a feeling of openness. The arrangement of interior spaces is also reflective of the project's goals, incorporating areas specifically for viewing and bathing that nurture a deep connection to the environment. These features reinforce the project’s intent to create a wellness-oriented atmosphere, inviting occupants to step outside their daily routines.
Another notable aspect of the design is its multifaceted approach to façade treatment. The wooden exteriors utilize operable louver systems, enabling guests to control sunlight and airflow within their cabins according to personal comfort and climate conditions. This design feature promotes a unique interaction with nature, allowing the architecture to evolve throughout the day and respond to changing environmental factors.
Landscaping plays a crucial role in the project’s overall impact as well. The integration of local flora around the cabins not only enhances the visual aesthetics but also fosters biodiversity and a sense of place. Each aspect of the landscaping complements the architecture and contributes to a cohesive environment where visitors can fully immerse themselves in nature.
What sets this architectural design apart from traditional approaches is its thoughtful responsiveness to both spatial and environmental considerations. By intertwining various elements such as material choices, spatial layout, and landscape integration, the project cultivates a holistic experience that resonates with its users. The seamless connection between the indoors and outdoors creates a tranquil setting conducive to personal growth and relaxation.
As you delve deeper into this architectural exploration, consider reviewing the architectural plans, architectural sections, and architectural designs to gain a richer understanding of how each detail contributes to the overall vision of the project. Engaging with these elements will provide insights into the unique architectural ideas that make this retreat a meaningful contribution to the dialogue around wellness and architecture in natural settings.


























