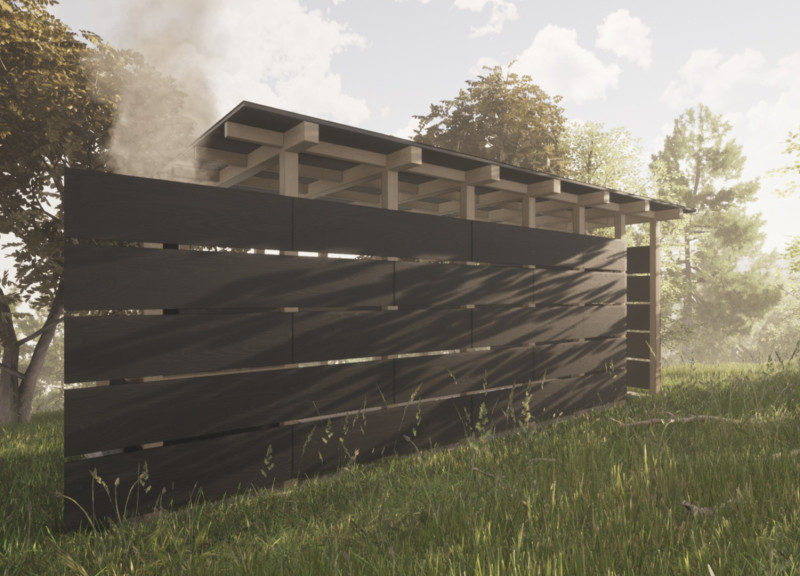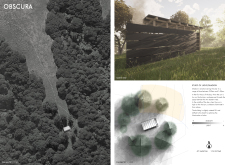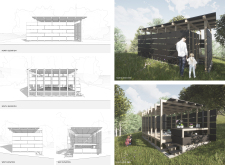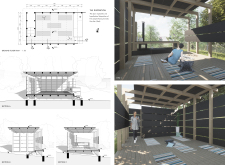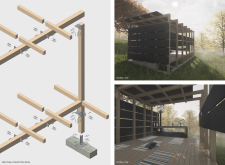5 key facts about this project
At its core, the project embodies a philosophy of harmony with nature. The design focuses on sustainable practices, using local materials that minimize environmental impact while enhancing the overall aesthetic. The interaction of light and shadow within the structure is a fundamental concept, as the carefully oriented openings allow natural light to penetrate the interior, creating a dynamic play of illumination throughout the day. This approach fosters a deeper connection between the occupants and the surrounding environment, encouraging appreciation for the natural beauty that envelops the site.
The primary function of “Obscura” is to serve as a refuge for those seeking a respite from urban life. The layout is thoughtfully organized to provide flexible spaces that can accommodate various gatherings or quiet retreats. This versatility makes the building suitable for a range of activities, from social events to solitary reflection. The open-plan layout promotes fluidity between spaces, allowing for easy transition and interaction among occupants.
Key elements of the design include a minimalistic approach characterized by clean lines and a subdued color palette. The use of sustainably sourced wood is evident in both structural components and exterior cladding, conveying warmth and creating a visual connection to the natural environment. This materiality choices reflect an understanding of the site’s context, using textures and tones that blend with the surrounding landscape. The metal fasteners employed in the construction ensure structural integrity while maintaining a lightweight feel, enhancing the overall minimalistic design narrative.
The project also exemplifies an innovative understanding of light. The roof overhangs have been strategically designed to maximize shading during the hottest parts of the day, thus ensuring comfort without the need for mechanical climate control. As natural light shifts throughout the day, it casts varying patterns within the interior spaces, inviting occupants to engage with their environment dynamically. This play of light and shadow not only contributes to energy efficiency but also enhances the emotional experience within the space.
In terms of spatial dynamics, the architectural sections reveal the building's verticality and layering, effectively connecting indoor spaces with outdoor vistas. Each section highlights how the different levels relate to one another, specifically how sightlines create opportunities for interaction with the expansive views outside. This thoughtful configuration fosters an overall sense of openness and accessibility that engages with the surrounding landscape.
“Obscura” also features innovative construction techniques that prioritize sustainability and craftsmanship. The joints between structural elements are designed to be efficient, demonstrating an emphasis on detail that supports both aesthetic appeal and functional durability. This nuanced approach speaks to a thoughtful consideration of the user experience and environmental stewardship.
The project stands as a testament to contemporary architecture's potential to blend functionality with ecological sensibility. By prioritizing harmony with nature while crafting engaging spaces, “Obscura” serves as an example of modern architectural practices that respect both the environment and the needs of its users. As you explore the architectural plans, sections, and designs, you can gain a comprehensive understanding of the unique ideas that shaped this project and the careful thought that went into its creation. For further insights into the thoughtful details and innovative solutions presented in “Obscura,” consider reviewing the project presentation and discovering its full potential as a harmonious architectural achievement.


