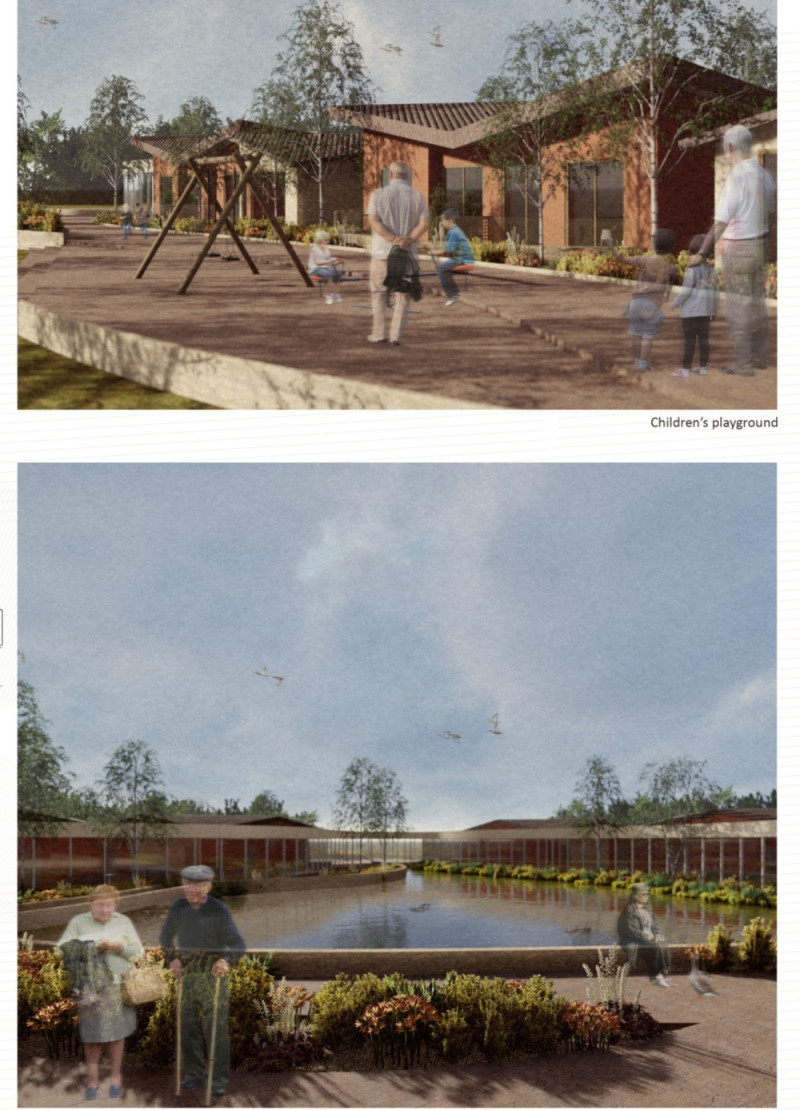5 key facts about this project
The project's overall concept is grounded in sustainable design principles, utilizing materials and construction techniques that not only enhance the visual aspects of the structure but also contribute to its durability and environmental responsibility. The architecture employs a mixture of materials that include concrete, wood, glass, and metal, each chosen for its specific properties and the role it plays in the overall scheme. Concrete provides a solid foundation and structural integrity, while wood adds warmth and texture, contributing to the project's inviting atmosphere. Large glass panels create a dialogue between the interior and exterior spaces, offering sweeping views of the surrounding environment and facilitating natural light regulation. The use of metal accents can be observed in various structural elements, which add a contemporary edge to the overall design language.
The function of the building is multi-faceted, catering to a range of uses that foster community interaction and collaboration. Spaces are thoughtfully arranged to encourage fluid movement and interaction, with open floor plans that allow for flexibility in use. The design integrates communal areas alongside more private zones, facilitating diverse activities within a cohesive framework. This careful consideration of spatial organization is critical in promoting social engagement among users while providing areas for solitude and reflection.
One of the most noteworthy aspects of this architectural project is its unique design approach, which involves the integration of the natural landscape into the built environment. The architect has meticulously planned the site to maximize views and natural features, ensuring that the building complements rather than competes with its surroundings. This relationship with nature is not only visually pleasing but also contributes positively to the well-being of the occupants. The design incorporates green roofs and landscaped terraces, which serve to improve biodiversity and enhance the building’s aesthetic attributes.
Attention to detail is a hallmark of the project, observable in both the selection of materials and the execution of construction. The architectural plans delineate precise dimensions and alignments that reflect the architect's meticulous consideration for light, proportion, and context. Architectural sections reveal how these design choices are operationalized, illustrating the interactions between various elements throughout the structure. Every decision, from the placement of windows to the selection of finishes, speaks to a commitment to quality and integrity, ensuring that the architecture functions effectively while remaining visually compelling.
What sets this project apart is its ability to resonate on multiple levels – it is not only a functional space but also a work of art that fosters a strong sense of identity. It serves as a testament to the potential of architecture to influence human experience positively. Each aspect of the design has been carefully curated to contribute to an overall narrative that speaks to the values of community, sustainability, and harmony with nature.
For those interested in gaining a deeper understanding of the architectural ideas that underpin this project, a thorough exploration of the architectural plans, sections, and design details is highly encouraged. These insights will reveal the thought processes that guided the design and the ways in which the physical space translates broader conceptual intentions into reality. Engaging with this architectural project presents an opportunity to appreciate the nuances of contemporary design and its potential to shape environments conducive to human interaction.


























