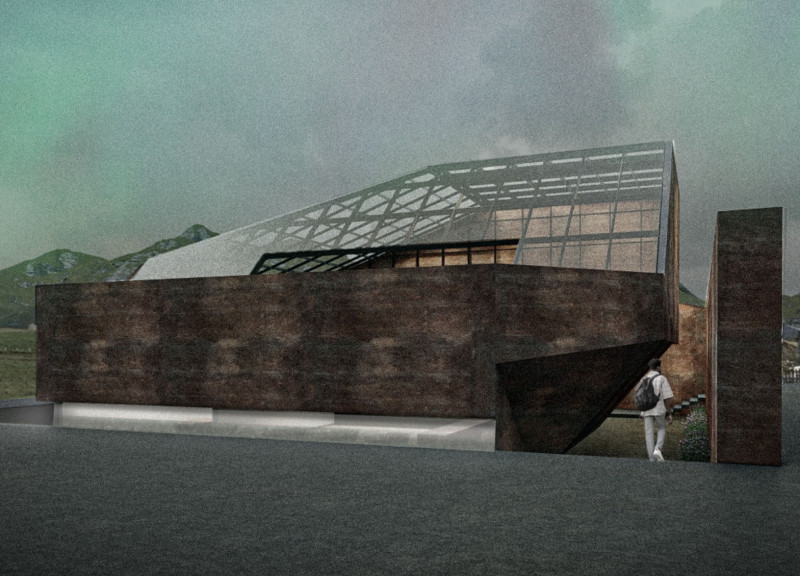5 key facts about this project
This project serves as a versatile hub, accommodating various activities that promote social engagement and interaction. The layout is strategically organized to facilitate natural movement through the space, enhancing user experience while emphasizing accessibility. Key areas are delineated within the design, with open spaces that encourage collaboration and intimate nooks that offer privacy. The project successfully balances communal areas with private spaces, making it a dynamic environment for its users.
A notable aspect of the design is its materiality. The project employs an array of materials that harmonize with the surrounding landscape, including sustainably sourced wood, metal cladding, glass, and concrete. Each material has been selected not only for its aesthetic qualities but also for its performance characteristics, contributing to the overall sustainability of the building. The use of glass facilitates transparency and connection to the outdoors, allowing natural light to flood the interior while also providing expansive views of the environment. The rusticated concrete and warm timber textures create a tactile experience that invites users to engage with the building on multiple sensory levels.
Unique design approaches are evident throughout the project. The innovative facade treatment combines functionality with visual interest, integrating shades and textures that respond to climatic changes. This not only enhances the energy efficiency of the structure but also creates a dynamic interplay of light and shadow that varies throughout the day. Furthermore, the design incorporates green roofs and vertical gardens, promoting biodiversity and contributing to the urban ecosystem.
One of the most compelling elements is the integration of natural elements into the architectural design. By incorporating water features and landscaping into the project, the architects foster a tranquil environment that contrasts with the surrounding urban setting. This thoughtful inclusion promotes relaxation and well-being among users, reinforcing the notion that architecture should serve as a refuge within the hustle and bustle of city life.
Attention to detail is paramount in this project, with meticulous planning evident in the architectural sections and plans that communicate the interplay between internal and external spaces. The seamless flow between these areas is realized through careful spatial planning and strategic openings that allow for airflow and light penetration, further enhancing the building's environmental performance.
The project embodies a modern architectural ethos grounded in sustainability and community engagement. Its design encourages a dialogue between users and their environment, creating a space that adapts to the evolving needs of the community while remaining consistent with the overarching design intent.
In exploring the architectural plans and sections, one can appreciate the intricate thought process that informs every element of this project. The variety of architectural designs and ideas displayed in this project collectively provide a strong foundation for understanding contemporary architectural practices. For those interested in an in-depth exploration of the project, a detailed presentation is recommended to uncover the full breadth of its conceptual underpinnings and design outcomes. This allows for a deeper appreciation of the nuances that make this architectural endeavor a remarkable study in design and functionality.


























