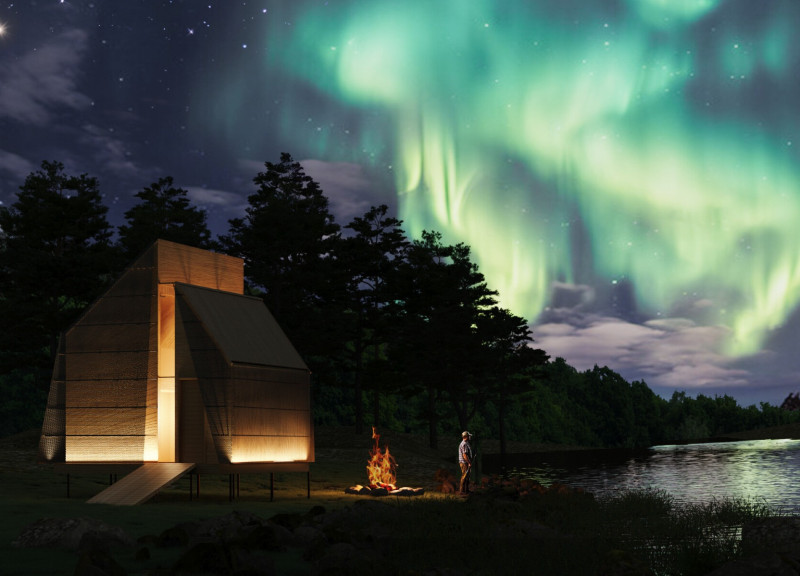5 key facts about this project
One of the most significant aspects of the project is its multifunctional nature. Designed to accommodate various activities, the architecture includes spaces that serve both private and communal functions. This approach integrates flexibility into the design, allowing areas to be adapted according to the needs of the occupants. The open layouts facilitate interaction, reflecting contemporary lifestyle preferences that favor communal engagement over segregation.
Materials play a critical role in achieving the envisioned ambiance and functionality. The project makes extensive use of natural materials, such as wood, stone, and glass, which contribute to a warm and inviting atmosphere. The character of wood, for instance, provides both structure and warmth, evoking a sense of comfort within the space. Stone elements not only ground the design in its natural context but also offer durability and resilience, ensuring that the architecture withstands the test of time. Glass, strategically incorporated, enhances the connection between indoor and outdoor environments, flooding interiors with natural light while presenting unobstructed views of the surrounding landscape.
The architectural forms employed exhibit a contemporary language with clean lines and geometric precision that align with the functionality of space. This choice of form reflects a commitment to a minimalist aesthetic while still accommodating the complexity of human activity. The project embraces volumetric variation, which helps to define different areas while maintaining an overall coherence in the design. This thoughtful organization not only aids navigation through the space but also creates distinct experiences as one moves from one area to another.
Unique to this project is its integration with the landscape. Rather than imposing on the natural topography, the architecture flows with the contours of the site. This approach minimizes environmental disruption and promotes sustainability—an essential consideration in contemporary architectural practices. The structure's relationship with its surroundings is further reinforced through the use of green roofs and walls, which not only enhance biodiversity but also provide thermal benefits, reducing energy consumption throughout the year.
Moreover, sustainability extends beyond materials and environmental considerations; it permeates the entire design ethos. The incorporation of passive heating and cooling techniques showcases a deep understanding of climate responsiveness. Windows are oriented strategically to optimize natural ventilation, while overhangs provide shade during the warmer months, reducing dependency on artificial climate control.
In addition to sustainability, the project reflects an understanding of social responsibility. Spaces are designed to be inclusive and accessible, catering to a wide range of users, including those with differing physical abilities. This commitment to inclusivity is a core principle in modern architectural design, ensuring that the built environment can be enjoyed by all.
This project represents a significant contribution to the field of architecture, exemplifying how thoughtful design can enhance both individual experiences and community interactions. By prioritizing sustainability, functionality, and a deep connection to the surrounding environment, the architecture promotes a lifestyle that values both comfort and ecological integrity. Consequently, it stands as an inspiration for future architectural endeavors.
To gain a more comprehensive understanding of the project's intricacies, exploring the accompanying architectural plans, architectural sections, and architectural designs will provide valuable insights into its development and execution. The unique architectural ideas presented in this project not only fulfill immediate functional requirements but also pave the way for thoughtful engagement with our built environments. Interested readers are encouraged to delve into these elements for a richer appreciation of the architectural narrative and design philosophy that underpins this exceptional project.


























