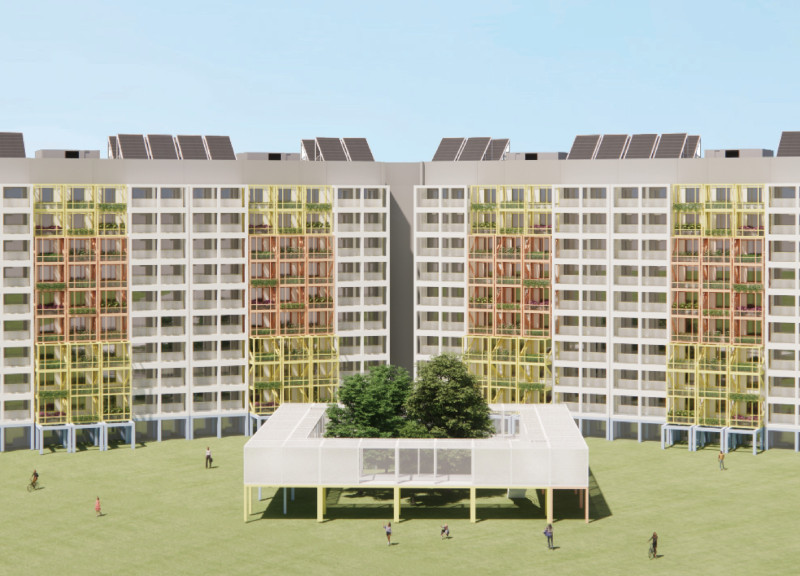5 key facts about this project
At the core of this architectural endeavor is its multifunctional aspect. The project is designed to cater not only to individual needs but also to facilitate collective gatherings and events, fostering a sense of community. The architectural layout seamlessly connects public and private spaces, inviting users to navigate through the building effortlessly. This organized spatial flow encourages social interaction in communal areas while simultaneously providing secluded zones for privacy and quiet reflection.
The project showcases an innovative approach to materiality, employing a carefully selected palette that enhances both aesthetic appeal and environmental performance. The use of concrete as a primary structural element ensures durability while allowing for creative applications in the building's form. Large expanses of glass are strategically incorporated, promoting natural light and enhancing connections to the exterior. This transparency blurs the lines between indoor and outdoor spaces, inviting the beauty of the surrounding landscape inside. Additionally, sustainably sourced wood adds warmth and texture, creating an inviting atmosphere that contrasts with the industrial feel of steel used in structural components.
Key design elements contribute to the project's overall identity. For instance, the entryway invites visitors with its open design, establishing a welcoming first impression. Inside, the arrangement of common areas is deliberate; the furniture layout encourages engagement while allowing for various activities to occur simultaneously. Private spaces, thoughtfully designed for personal retreat, maintain a level of intimacy essential for their function. These spaces utilize sound-dampening materials and strategic placement within the building to enhance the user experience.
Sustainability features are integral to the project, demonstrating a commitment to reducing environmental impact. The incorporation of green roofs serves multiple purposes; they not only contribute to biodiversity but also assist in temperature regulation of the building. Rainwater harvesting systems are designed to collect runoff, utilizing it for irrigation and other non-potable uses, reflecting a broader ethos of responsible resource management. The energy-efficient systems in place minimize reliance on non-renewable energy sources, aligning the project with contemporary sustainability standards.
This architectural project stands out for its thoughtful and cohesive design approach. The connection between the building and its environment is reflected in both material choices and site integration. The design respects the local context, drawing upon cultural and historical references to enrich the architectural narrative. By utilizing a color palette and materials reminiscent of the natural surroundings, the building blends into its landscape without compromising its functionality or modern essence.
As you explore the rich architectural details of this project, consider examining the architectural plans, sections, and designs that reveal more about its inner workings. Delve into the unique architectural ideas that shaped this design, appreciating how they consider user experience and environmental stewardship in an increasingly urbanized world. This project represents a meaningful exploration of architecture, one that balances aesthetics with practicality and community engagement. For a more comprehensive understanding and appreciation of this architectural endeavor, I encourage you to explore the project presentation further, where additional insights into its design and structural innovations await.

























