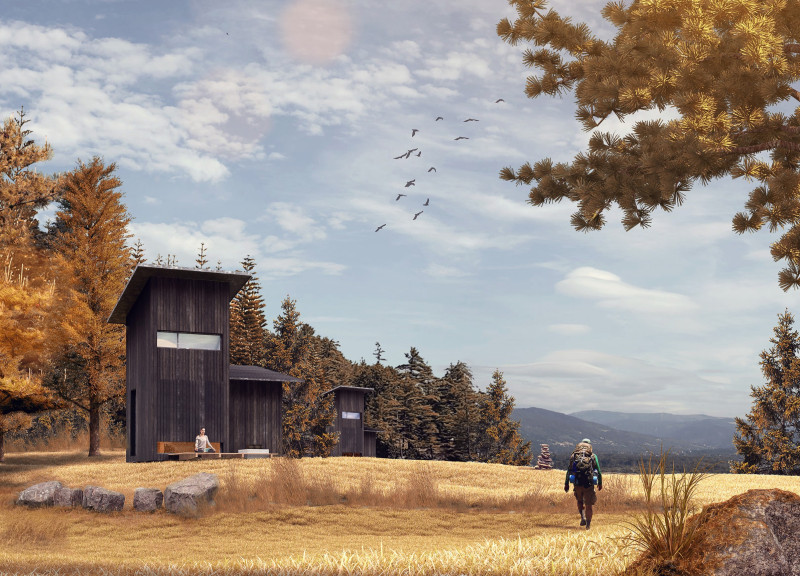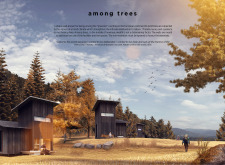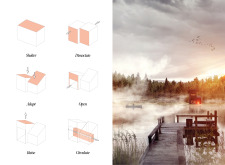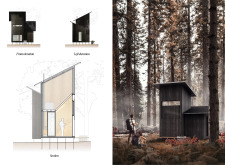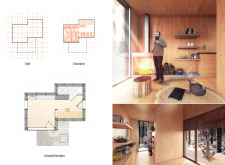5 key facts about this project
The primary architectural approach involves the separation of multiple structures that serve distinct functions. These include zones for sleeping, meditating, and communal activities, allowing for a flexible living experience. The use of natural materials, primarily locally sourced timber, plays a significant role in the project's overall ethos, reinforcing a commitment to environmental sustainability. Metal elements are incorporated for structural integrity and resilience against the region's climatic conditions, while glass openings enhance natural light and foster a seamless connection to the outdoors.
Architectural Integration with Nature
What distinguishes this project from others is the integration of the built environment within the existing landscape. The design consciously avoids clearing trees unnecessarily, allowing the architecture to coexist with nature. The-scale elevation adjustments cater to the topography, ensuring minimal disruption to the ecosystem. Emphasis on maintaining existing vegetation creates a biodiverse habitat and enhances the visual experience throughout the seasons.
The layout facilitates movement and circulation within the site, with clear pathways linking various sections. The arrangement promotes interaction with the natural elements while preserving areas for private contemplation. This thoughtful planning reinforces the project's intention to provide an environment conducive to mental well-being and mindfulness.
Material Selection and Sustainable Approach
The material palette is another critical aspect of the project’s distinctiveness. By predominantly utilizing timber, the design not only achieves aesthetic warmth but also aligns with sustainable building practices. The sourcing of materials locally reduces carbon emissions associated with transportation and supports regional economies. The incorporation of metal for structural components balances durability with design. Large glass surfaces allow for expansive views and natural light, fostering a direct relationship between the interior spaces and the external landscape.
The minimalist design philosophy is reflected in the architecture's form and function. Each space is purpose-driven, avoiding excess and focusing on utility while inviting interaction with its surroundings. This simplicity encourages occupants to engage more deeply with their environment, reflecting a broader commitment to sustainable living principles.
Explore the project presentation to gain further insights into its architectural plans, sections, designs, and ideas. Detailed examination of these elements will provide a comprehensive understanding of how the project achieves its goals and contributes to contemporary discussions on architecture and sustainability.


