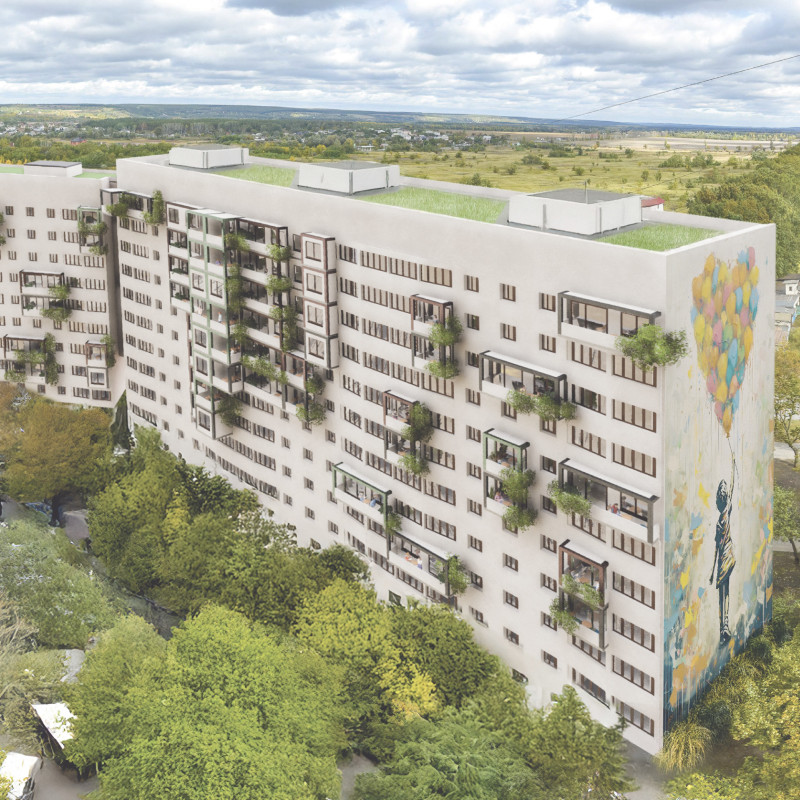5 key facts about this project
The design symbolizes a commitment to fostering community interaction through carefully planned communal spaces, thereby encouraging social cohesion among its inhabitants. Intended as a mixed-use development, the project incorporates residential units, collaborative workspaces, and public amenities, creating a dynamic environment where living and working coexist seamlessly. This multifunctional approach not only meets diverse needs but also contributes positively to the urban fabric, promoting a sense of place and belonging.
Key components of the project include versatile common areas designed for both relaxation and collaboration. These spaces are characterized by open layouts that facilitate natural light and airflow, enhancing user experience and comfort. The residential units prioritize both privacy and connection, with layouts that support comfortable living while encouraging some level of interaction with neighbors. Additionally, outdoor terraces and gardens have been incorporated to provide residents with a recreational space that remains intimately connected to nature.
The architectural design employs a rich material palette that reflects sustainability and locality. The use of concrete ensures structural durability while allowing creative forms to materialize. Wood is prevalent throughout the design, offering warmth and a natural aesthetic that resonates with the outdoor surroundings. Large glass panels are strategically placed to create visual continuity between indoor and outdoor spaces, maximizing daylight and fostering a strong connection to nature. Complementing these features is the integration of green technologies, such as photovoltaic panels and rainwater harvesting systems, which serve to minimize the building's ecological footprint.
Unique aspects of this project lie in its innovative design methodologies that emphasize passive cooling and heating strategies. The orientation of the building is calculated to capture prevailing winds, a decision that enhances natural ventilation and reduces reliance on mechanical systems. Furthermore, overhanging eaves and strategically placed shading elements provide protection from direct sunlight, contributing to energy efficiency throughout the building’s lifespan.
The overall aesthetic of the project embraces contemporary simplicity while acknowledging traditional architectural elements found in the local context. This thoughtful design approach allows it to stand out without overwhelming its surroundings, fostering a balance between modernity and tradition. The selection of materials and forms demonstrates an understanding of local architectural vernacular, creating a sense of familiarity that resonates with residents and visitors alike.
Engagement with the community has been a focal point of this project, manifested in public art installations and integrated landscaping that encourages interaction. These elements not only beautify the environment but also provide educational opportunities about sustainability and community living.
This comprehensive analysis of the architectural project underscores its importance as a versatile and environmentally conscious addition to the urban landscape. Through an adept combination of thoughtful design, sustainable practices, and community-focused elements, it reflects a modern vision that places people and the environment at its core. Interested readers are encouraged to explore the architectural plans, sections, and designs presented in the project documentation to gain a deeper understanding of the ideas that shaped this unique architectural endeavor.


























