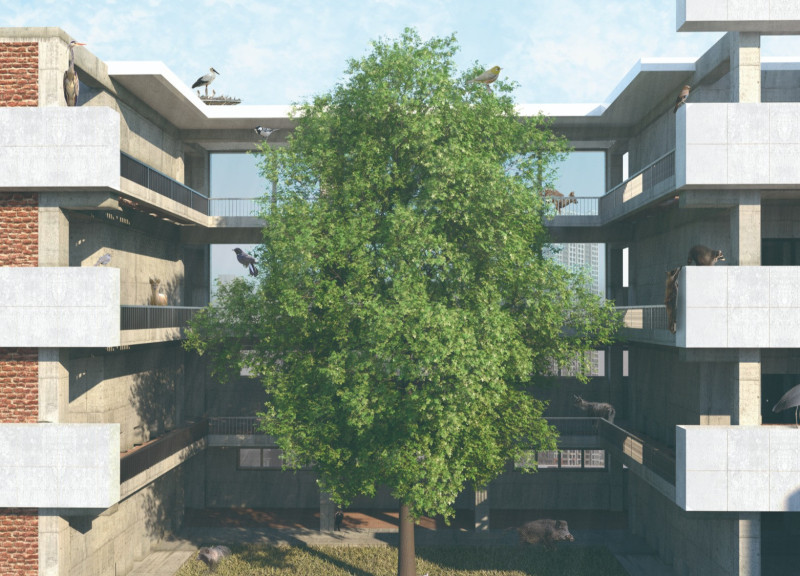5 key facts about this project
As an architectural endeavor, the project embodies the idea of connectivity—not just between people and spaces, but also between the built environment and the natural landscape. It serves multiple functions, providing a blend of residential and communal areas that encourage engagement and interaction among the occupants. The layout is organized to maximize the efficiency of space while ensuring that the inhabitants feel a sense of belonging within their environment.
The exterior of the building showcases a contemporary aesthetic characterized by clean lines and a cohesive material palette. Key materials used in the construction include sturdy concrete, which serves as the primary structural element, offering durability and stability. Large expanses of glass are strategically incorporated to invite natural light into the interior spaces, creating a seamless transition between the indoors and outdoors. The glass allows occupants to enjoy panoramic views of the surroundings, effectively blurring the boundaries between the built and natural worlds. Additionally, wood elements, such as oak or maple, soften the overall appearance and introduce a warmer, more inviting atmosphere, particularly in areas designated for communal living.
A unique aspect of this architectural design is its emphasis on adaptability. The project features versatile spaces that can be easily reconfigured to accommodate different activities and community needs. This adaptability is achieved through movable partitions and multipurpose furniture solutions, allowing for fluid transitions between various functions—from social gatherings to quiet meetings. The designers have thoughtfully considered the spatial flow, ensuring that transitions are intuitive and user-friendly.
In terms of sustainability initiatives, the project incorporates several environmentally conscious strategies. Passive solar principles are applied to optimize energy use, with strategic window placements that enhance natural ventilation while reducing reliance on artificial heating and cooling systems. Additional green features, such as rainwater harvesting systems and green roofs, contribute to a reduced environmental footprint and promote ecological awareness among occupants.
The integration of outdoor spaces is another significant element of the design. Landscaped areas provide not only aesthetic value but also functional spaces for recreation and relaxation. These areas encourage outdoor activities, allowing residents to connect with nature and engage with one another organically. The thoughtful landscaping includes native plants that require minimal water and maintenance, further promoting sustainability.
Overall, the project stands as an example of how modern architecture can respond to contemporary societal needs while maintaining a strong connection to the environment. Its dedication to functionality, sustainability, and community interaction illustrates a comprehensive approach to design. It invites readers to explore further, encouraging examination of the architectural plans, architectural sections, architectural designs, and architectural ideas that influenced its development. To gain a deeper understanding of the nuances and innovative features, readers are encouraged to engage with the project presentation and discover the intricacies that make this design both practical and meaningful.


 Minhan Kim,
Minhan Kim, 




















