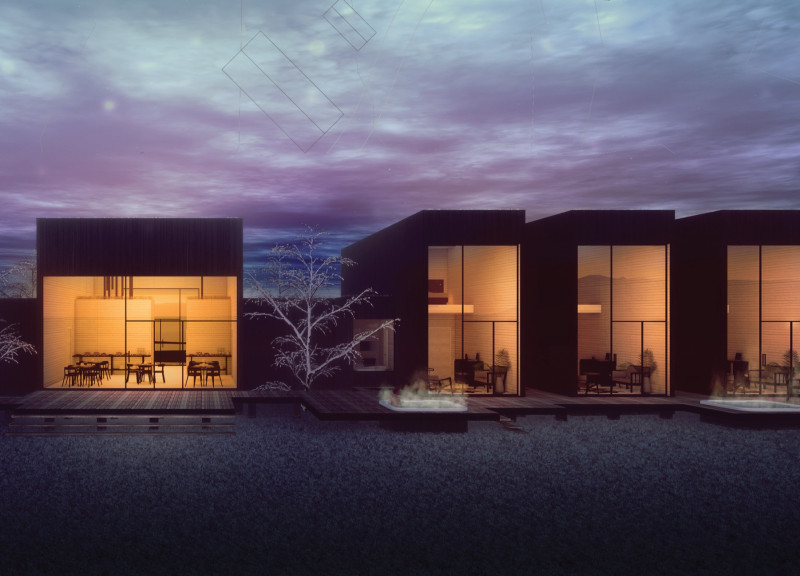5 key facts about this project
"The Frame" is an architectural project designed as a guesthouse set within the stunning landscapes of Iceland. The design prioritizes a seamless interaction with the surrounding environment, serving as both a retreat and a vantage point for experiencing Icelandic natural phenomena, such as the northern lights. Composed of ten wooden units arranged around a central communal area, this project embodies the principles of minimalist living while emphasizing both functionality and aesthetics.
The guesthouse functions primarily as a temporary accommodation solution for visitors seeking to immerse themselves in nature. Each unit is equipped with private facilities, enhancing guest privacy, while the design encourages social interaction in shared spaces. The layout emphasizes comfort and accessibility, allowing guests to enjoy both solitude and community.
Sustainability is a core value of this project, underscored by the use of environmentally friendly materials and technologies. Geothermal systems provide heating, while greywater recycling emphasizes water conservation. Smart-tinting glass units further enhance energy efficiency and allow for adaptable privacy based on guests' needs. This thoughtful integration of technology and sustainable practices highlights a modern approach to architectural design.
Unique Design Features and Integration
One of the most distinctive elements of "The Frame" is its orientation. Each unit is strategically placed to maximize views, framing the surrounding landscapes for guests. By utilizing large glass panels, the design fosters a continuous visual connection between the interior and exterior, encouraging visitors to engage with the natural beauty of Iceland. This contrast between the wooden structures and expansive glass surfaces promotes a balance between rustic charm and contemporary design.
Moreover, the project employs various materials that reflect Iceland's natural environment. The use of black and white tones mirrors the stark contrasts found in the landscape, while wooden details introduce warmth into the spaces. The decision to utilize local materials aligns the project further with its geographical context, ensuring a minimal carbon footprint from transportation and promoting regional craftsmanship.
Architectural Planning and Community Spaces
The overall site layout was designed with both private and communal areas in mind. The central corridor facilitates access between guest units while serving as a gathering space for visitors. Common areas are specifically created to enhance social interaction, making it easier for guests to share experiences.
Functional amenities, including dining spaces and outdoor decks, are integrated into the design, allowing for enhanced usability. These areas invite guests to engage with the landscape, whether through dining al fresco or simply enjoying the outdoor scenery. The intelligently planned amenities augment the overall experience while maintaining a cohesive architectural narrative.
To gain a deeper understanding of "The Frame," interested readers are encouraged to explore the project's architectural plans, architectural sections, and architectural designs. These elements provide further insights into the innovative ideas and solutions presented within this carefully crafted structure, illustrating its significance in contemporary architecture.



























