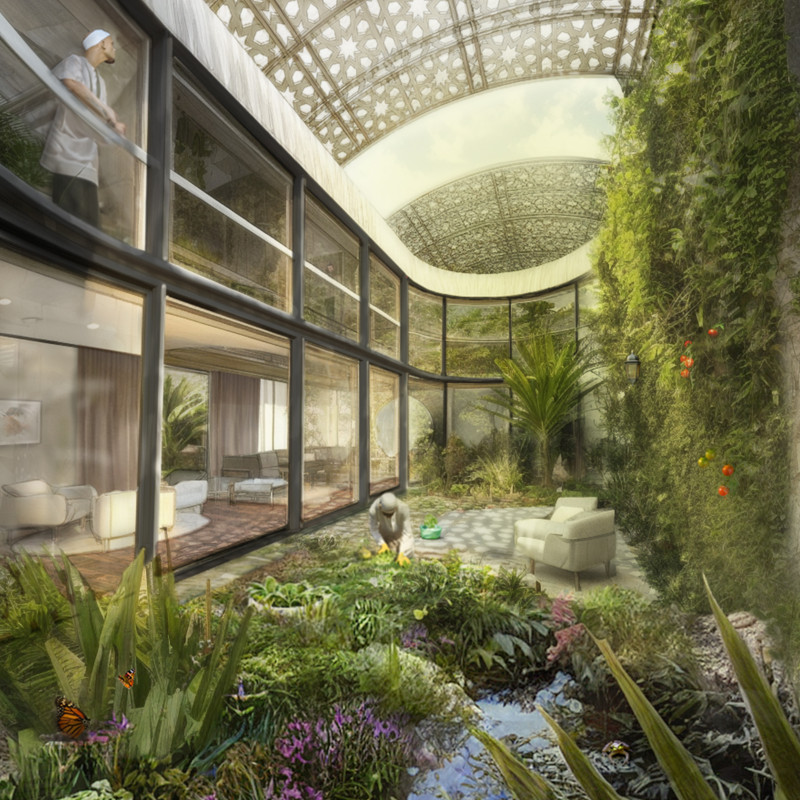5 key facts about this project
Central to the project’s identity is its architecture, which reflects not only aesthetic values but also a commitment to sustainability and user experience. The design prioritizes natural light and airflow, fostering an environment that is both welcoming and energizing. Large windows punctuate the façade, allowing daylight to penetrate deep into the interiors, while strategically placed ventilation systems ensure a comfortable atmosphere throughout the year. The thoughtful integration of outdoor and indoor spaces creates a fluid connection, inviting users to interact with both natural and built environments.
The functional aspects of the structure are carefully considered, with designated areas for various activities. The layout includes open communal spaces that facilitate gatherings and events, alongside more private areas designed for focused work or reflection. This duality in function underscores the project’s role as a versatile hub within the community. Materiality plays a significant role in defining these spaces. The use of locally sourced materials not only reduces the environmental footprint but also pays homage to the region’s architectural heritage. Elements such as exposed timber beams, textured stone walls, and sustainable concrete provide a tactile quality that enriches the user experience while ensuring durability.
A unique approach in the design is evident in the incorporation of green roofs and living walls. These features not only contribute to biodiversity but also serve as effective insulation, reducing energy consumption throughout the building’s lifecycle. By prioritizing ecological considerations, the design exemplifies a modern understanding of architecture that goes beyond mere aesthetics. The project thus encourages occupants to embrace a lifestyle that values sustainability.
In terms of architectural language, the building exhibits a contemporary vocabulary characterized by clean lines and a minimalist façade. The rhythmic placement of structural elements enhances visual interest while maintaining a cohesive overall appearance. The careful attention to proportions and scale fosters an inviting ambiance, encouraging community interaction. Each design decision reflects a commitment to creating a space that is not only visually appealing but also functional and responsive to the needs of its users.
Accessibility is another critical consideration in this architectural project. Ramps and elevators are integrated seamlessly, ensuring that all areas of the building are easily navigable for individuals of all abilities. This attention to inclusivity further highlights the project's primary aim of serving the community as a whole.
Artistic elements have also been incorporated into the design, with space allocated for local artists to display their work. This commitment to the arts promotes cultural dialogue and strengthens community identity, fostering a sense of belonging among residents and visitors alike. The thoughtful integration of art further enriches user experience and reinforces the functional narrative of the space.
In summary, this architectural project is a testament to thoughtful design that encompasses both form and function. It represents a commitment to environmental sustainability, community engagement, and inclusivity while celebrating the unique characteristics of its location. Professionals and enthusiasts interested in exploring the intricate details of this project are encouraged to review the architectural plans, sections, designs, and innovative ideas that exemplify the thoughtful approach taken throughout this endeavor. Engaging with these elements offers a deeper understanding of the architectural intent and the potential impact on urban life.


























