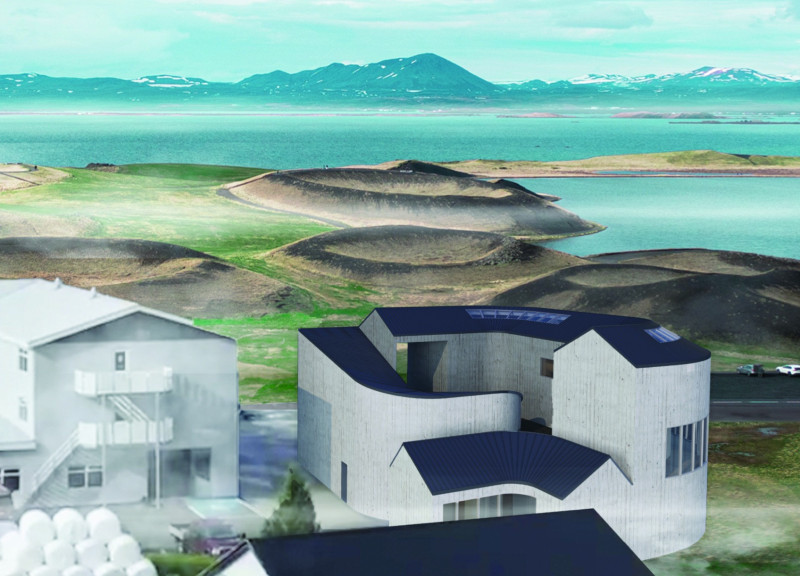5 key facts about this project
At the core of the project is the idea of connectivity and interaction, both among users and with the natural landscape. The design incorporates an open-plan layout, facilitating movement and communication among various spaces. This spatial configuration encourages social interactions while also catering to individual activities, making it versatile for different uses. The architecture emphasizes a fluid transition between indoor and outdoor spaces, utilizing large glass facades that blur the boundaries and invite natural light deep within the structure.
One of the notable aspects of the project is its materiality. The choice of materials was guided by their environmental impact as well as their aesthetic qualities. Predominantly, the design employs sustainably sourced timber, concrete, and glass, which not only provide structural integrity but also enhance the overall warmth and character of the spaces. The timber cladding offers a natural finish that complements the surrounding landscape, while concrete elements create a sense of solidity and permanence. Glass, as a primary material for walls, enhances transparency and fosters an ongoing dialogue between the interior and the exterior.
The architectural design also implements innovative passive cooling strategies, making efficient use of natural ventilation and sunlight. By orienting the building strategically to take advantage of prevailing winds and sun angles, the project minimizes reliance on mechanical heating and cooling systems. This attention to environmental performance not only serves practical purposes but also aligns with a broader commitment to sustainability within architectural practice.
Unique design approaches are evident in several features throughout the project. The roof design integrates an extensive green roof system, promoting biodiversity while aiding in thermal regulation. The inclusion of solar panels further reflects a sustainable agenda, enabling the building to generate a portion of its energy needs on-site. Additionally, water management systems, including rainwater harvesting and permeable pavements, illustrate a comprehensive strategy to mitigate environmental impact.
Special attention was given to the landscaping surrounding the building, with native plants carefully selected to enhance biodiversity and reduce the need for irrigation. This approach reinforces the project’s connection to its geographical location, embracing the characteristic flora and fauna of the area and ensuring that the project becomes a part of the ecosystem rather than an intrusion.
The interplay of materials, spatial organization, and sustainable practices results in an architectural design that not only serves its function but also enriches the user experience. Users can expect a comfortable and inviting environment that fosters creative collaboration and relaxation, highlighting the project's dual purpose as a space for both work and leisure.
The attention to detail in the design encourages exploration and interaction at every level, inviting users to engage with the architecture itself. Whether analyzing the architectural plans, examining the thoughtful architectural sections, or exploring innovative architectural ideas, there are numerous avenues available for a deeper appreciation of the project.
The overall outcome of this architectural endeavor is a cohesive blend of aesthetic appeal and functional proficiency, culminating in a project that is both thoughtful and impactful within its context. For those interested in delving deeper into the intricacies of the design and its numerous components, exploring the project presentation will provide further insights into the architectural techniques and concepts that define this remarkable undertaking.


























