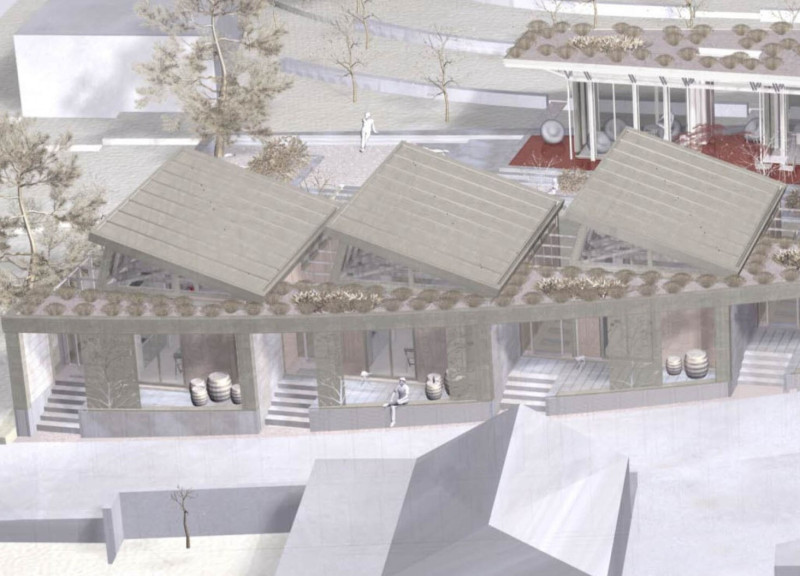5 key facts about this project
The design features a series of interconnected pavilions that cater to a variety of recreational activities. Each pavilion is strategically placed to enhance the visual connection with the surrounding landscape, fostering an environment that encourages outdoor engagement. The central outdoor area acts as the heart of the campus, creating a space where guests can gather for activities or simply enjoy the serene ambiance of the area.
Important details of the project include the careful selection of materials that reflect the local context and sustainability principles. Timber is utilized as the primary structural component, offering a sustainable alternative that also provides warmth and texture to the design. Plastered brickwork is employed in certain areas to enhance thermal performance while contributing to the aesthetic cohesion of the pavilions. The use of sizable glass panels is essential in blurring the boundaries between indoor and outdoor spaces, allowing ample natural light to filter through while providing stunning views of the surrounding landscape. Furthermore, green roof systems are incorporated to promote biodiversity and help regulate indoor temperatures.
One of the unique design approaches of this project is the emphasis on flexibility and adaptability. The spatial configurations of the pavilions have been designed to accommodate a wide range of activities, from intimate gatherings to larger community events. This adaptability supports the idea of a multifunctional space, allowing the campus to serve various needs throughout different seasons and occasions.
The landscaping is an integral component of the overall design, reflecting a commitment to environmental sustainability. Native plants are prioritized to create a low-maintenance environment that fosters local biodiversity while requiring less water. This approach not only enhances the campus's visual appeal but also aligns with the project's core values of respecting and preserving the natural surroundings.
In summary, this architectural project in Portugal presents a conscientious blend of design, function, and environmental stewardship. The architecture promotes community interaction and engagement while paying homage to the beauty of the landscape. It encourages visitors to enjoy the outdoors and participate in various recreational activities. For those interested in exploring this project further, reviewing the architectural plans, sections, and design ideas will provide deeper insights into the thoughtful approaches that have shaped this unique guest house and recreation campus.


























