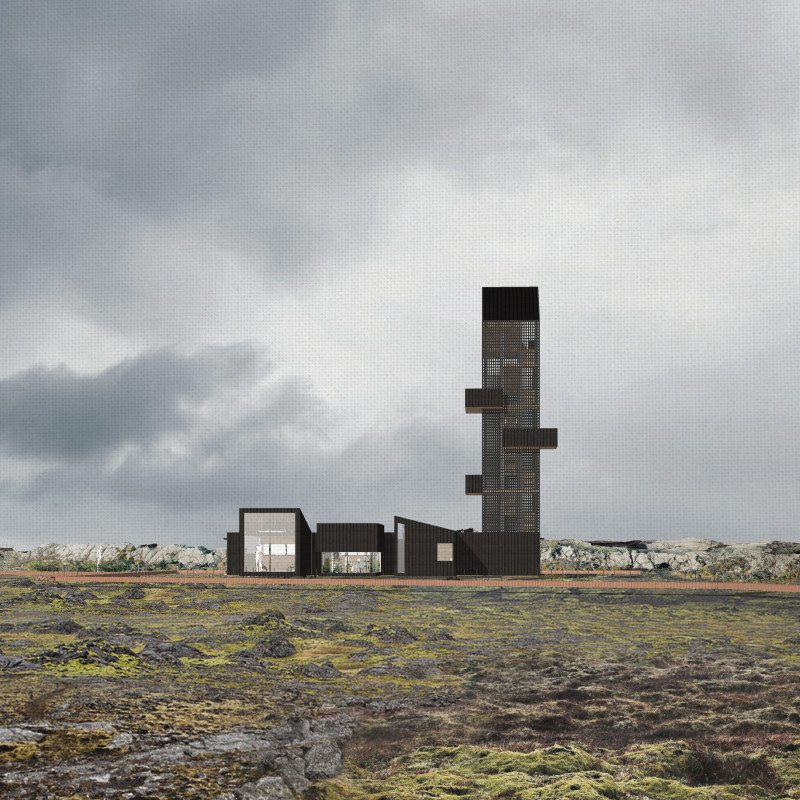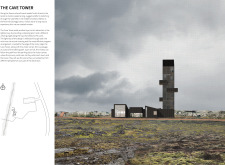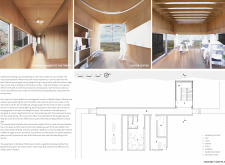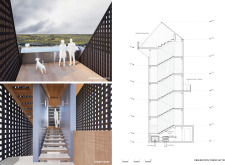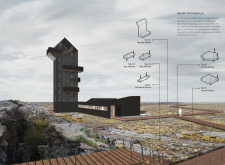5 key facts about this project
At its core, the Cave Tower represents a harmonious blend of architecture and nature. It is not merely a structure but rather a platform that fosters engagement with the surrounding environment. Through its thoughtful layout and carefully curated visitor paths, the project ensures that each individual can fully appreciate the beauty of the nearby fissures and geothermal features. The architectural design ensures that the project's core objective is met: providing a seamless transition between interior spaces and the awe-inspiring exterior landscape.
The design is characterized by two main components: the visitor center and the Cave Tower. The visitor center functions as an initial point of contact, providing essential information and amenities for tourists before they embark on their journey to the observation tower. This building is designed with a long corridor that mirrors the natural contours of the land, directing visitors toward both the geological marvels of the region and the entrance to the caves. The careful consideration of sightlines and pathways highlights the architecture's role as a guide, facilitating movement while enhancing the visitor experience.
A notable aspect of the Cave Tower is its use of materiality. The project primarily employs black-stained timber and glass, chosen for their aesthetic and functional properties. The timber offers a warm contrast to the rugged terrain, while the glass elements are intentionally positioned to maximize natural light and frame picturesque views. This combination of materials not only contributes to the building's visual appeal but also aligns with the project’s commitment to sustainability and minimal environmental impact. Concrete is strategically used in structural elements, providing stability without imposing on the site’s inherent beauty.
One of the most distinctive features of the Cave Tower is its multi-level observation deck. This elevated space allows visitors to gain a comprehensive understanding of the geological context while offering various vantage points from which to appreciate the striking landscape. The levels of the observation deck are interconnected by elegantly designed staircases that are both functional and visually appealing. The interplay of light and shadow created by these elements adds another layer of depth to the overall architectural experience.
Environmental considerations play a crucial role in the Cave Tower’s design. The integration of geothermal systems exemplifies the project’s dedication to sustainability, ensuring that energy needs are met in an eco-friendly manner. This alignment with Iceland's broader commitment to renewable energy further underscores the project’s thoughtful approach to minimizing its ecological footprint while maximizing the visitor experience.
In summary, the Cave Tower exemplifies how architecture can coexist harmoniously with nature while serving functional needs. It embodies a respectful dialogue between human construction and the geological wonders of Iceland, creating a space that is as much about the experience of place as it is about the structure itself. This project invites readers and enthusiasts alike to dive deeper into its architectural designs, plans, and sections to understand the innovative ideas that inform each aspect of this carefully crafted environment. Exploring the Cave Tower more thoroughly can reveal insights into its architectural intentions and the thought processes behind its design.


