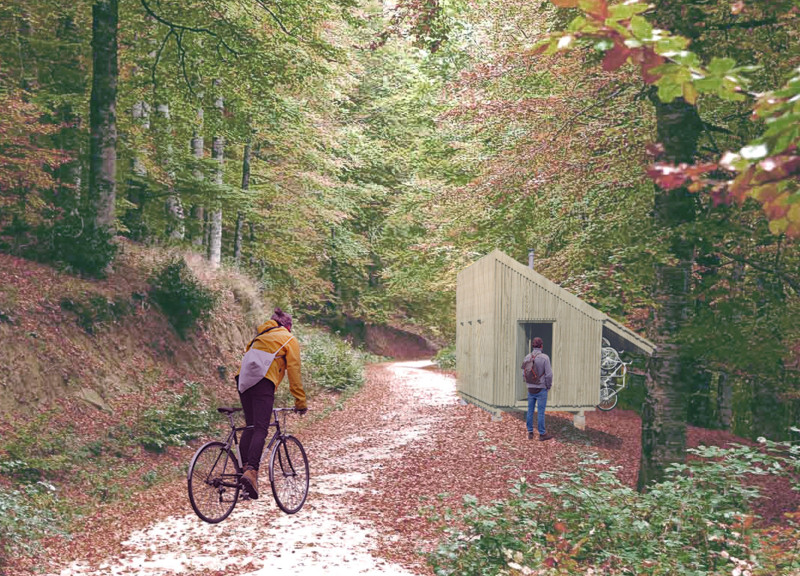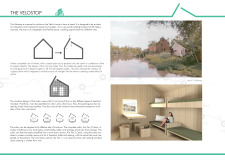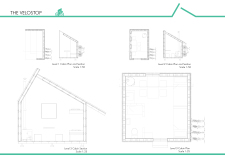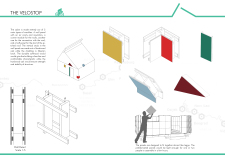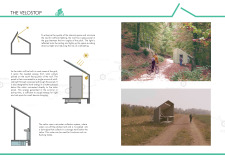5 key facts about this project
Modularity and Adaptability
One of the standout features of The Velostop is its modular design. The project can be configured into three distinct tiers, each tailored to fulfill specific roles. Tier 1 serves as an open space for parking bicycles and providing shelter. Tier 2 includes additional amenities such as a kitchen area and seating. Tier 3 expands on this by offering comfortable bedrooms and bathrooms, reinforcing the architecture's multifaceted function to cater to varied needs. This approach not only maximizes the utility of the space but also allows for quick assembly and disassembly, emphasizing its adaptability.
Sustainable Materiality
The choice of materials in The Velostop reflects a commitment to sustainability and local craftsmanship. The primary materials include hardwood oak, which ensures structural integrity, and Siberian larch, selected for exterior cladding due to its durability and weather resistance. Glass panels incorporated in the roof design allow natural light to illuminate the interior while enhancing visual connections to the natural surroundings. Insulation panels further contribute to the building's energy efficiency, making it a viable option for users seeking comfort in an environmentally conscious setting.
Functional Integration and User Experience
The internal layout of The Velostop emphasizes efficiency while maintaining user comfort. The design features multifunctional spaces that can easily accommodate both individuals and groups. Wall-mounted seating solutions optimize floor space, while the arrangement of sleeping areas provides adequate privacy. The focus on natural light and ventilation plays a central role in enhancing the user experience, allowing occupants to feel connected to the outdoor environment, even when indoors.
With its innovative approach to modularity, sustainable material use, and user-centered design, The Velostop serves as a model for future architectural projects that aim to address the evolving needs of public spaces in alignment with environmental considerations. To explore the architectural plans, sections, and designs in greater detail, consider reviewing the project presentation for a comprehensive understanding of this design initiative and its implications for architecture.


