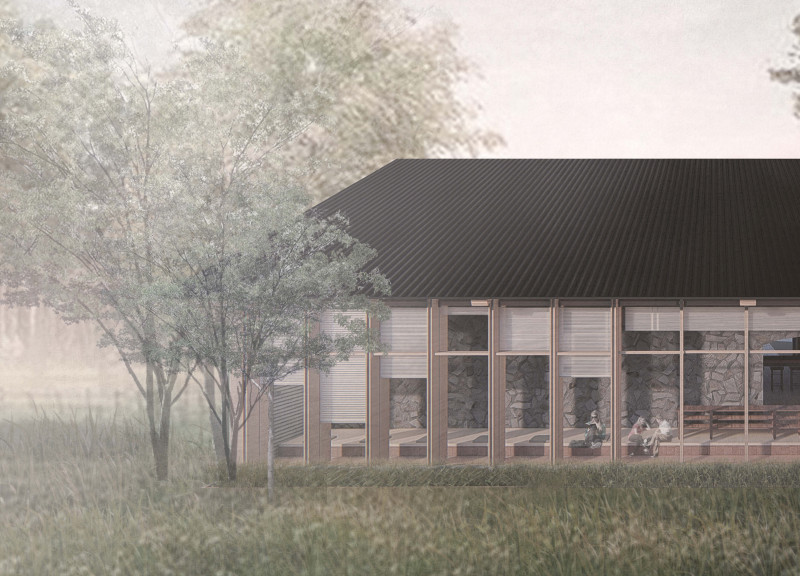5 key facts about this project
The main function of the guesthouse is to provide accommodations that foster community and individual reflection. The design consists of a workshop space for tea-making, meditation areas, and guest rooms, all thoughtfully integrated to enhance the visitor experience. The careful spatial organization facilitates interactions among users while also allowing for private moments of contemplation.
Material selection plays a crucial role in the project, as it utilizes wood, stone, glass, and concrete. These materials not only contribute to the aesthetic but also reflect sustainability principles. The use of local resources helps to maintain a connection to the site’s history while adapting to contemporary needs. The existing stone walls have been preserved, creating a dialogue between past and present within the architecture.
A key feature that sets the Ozolini guesthouse apart is its focus on framing views of nature. The design seeks to enhance the relationship between the visitors and the surrounding landscape, allowing for varying experiences as users move through the space. This approach invites visitors to engage with natural elements, fostering mindfulness and appreciation for the environment during their stay.
The relationship between distinct areas within the guesthouse is intentionally designed to promote flow and interaction. The communal workshop area is centrally located, linking various functional zones such as packing and drying rooms while also providing a connection to the meditation area. The upper floor accommodates guest rooms that are strategically placed to maximize views and natural light, reinforcing the project’s thematic focus on the natural surroundings.
Sustainability is a core principle underpinning the project’s execution. The architect’s choice of materials not only prioritizes local sourcing but also emphasizes durability and minimal environmental impact. The thoughtful layout, which integrates green spaces and allows for natural ventilation, contributes to an overall eco-conscious design strategy.
For those interested in exploring the architectural plans, sections, designs, and ideas that shape the Ozolini guesthouse project, a deeper examination of its presentation is encouraged. This analysis illustrates the project’s emphasis on creating an inviting space that respects both tradition and the environment, offering an engaging experience tailored to its users.


























