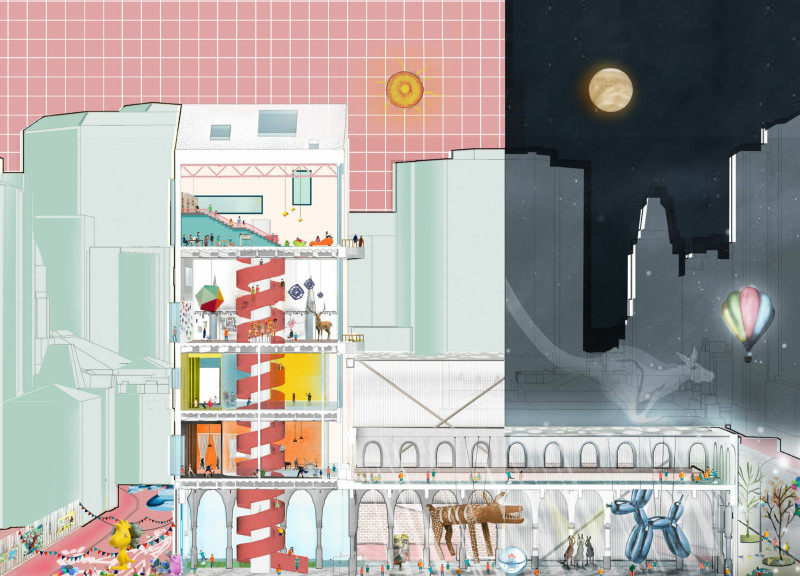5 key facts about this project
The project is a contemporary architectural endeavor located in an urban environment, designed to serve multiple functions while integrating seamlessly into its surroundings. The architecture emphasizes a balance between modern aesthetics and environmental considerations, presenting a solution responsive to its context and community needs. The design showcases a commitment to sustainability through carefully selected materials and energy-efficient systems, enhancing the overall functionality of the building.
The project features a versatile layout that accommodates diverse activities, ensuring it can serve various user groups effectively. The internal spaces are organized to promote accessibility and flow, while providing private areas for focused activities. Open-plan concepts blend with defined zones, allowing for both collaboration and solitude.
One of the unique aspects of this project is its innovative use of natural light. Large glass panels dominate the facade, creating a connection between the interior and exterior while minimizing the need for artificial lighting during the day. This approach not only enhances energy efficiency but also contributes to the well-being of occupants by providing ample natural illumination.
The incorporation of green elements is another distinguishing feature. The project includes a green roof that serves as an ecological habitat and contributes to biodiversity within the urban setting. Rainwater harvesting systems are integrated into the design, allowing for the recycling of water, thereby reducing the demand on municipal resources.
Additionally, the choice of materials reflects a commitment to regional identity. Locally sourced stone and wood are used prominently in the construction, reinforcing a sense of place while promoting sustainability. The careful selection of these materials also contributes to the aesthetic coherence of the design, aligning it with traditional architectural forms present in the area.
The project also prioritizes community engagement through the inclusion of public spaces. Well-designed common areas encourage interactions among users, fostering a sense of community. Outdoor spaces are carefully landscaped to provide recreational opportunities and enhance the overall livability of the environment.
For those interested in understanding the full scope of this architectural project, I encourage you to explore the architectural plans, architectural sections, and architectural designs that provide further insights into its conception and execution. Engaging with the detailed architectural ideas behind this project will offer a deeper appreciation of its design intentions and the thoughtful integration of its various elements.


























