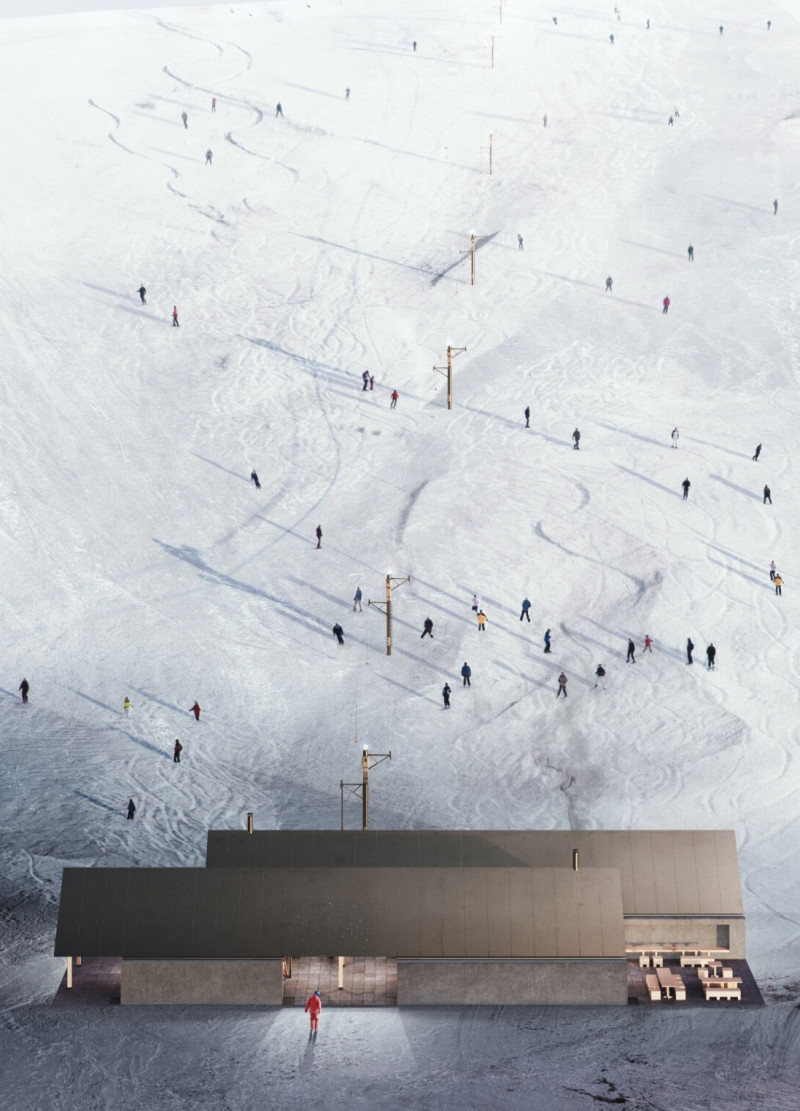5 key facts about this project
The overall design of the project is grounded in the principles of sustainable architecture, emphasizing energy efficiency and environmental responsibility. The incorporation of renewable materials plays a significant role in the construction, showcasing the project's commitment to minimizing its ecological footprint. The use of natural cedar wood for the façade offers an earthy, warm aesthetic while also ensuring durability. This choice is complemented by large expanses of tempered glass, which facilitate natural light penetration and provide visual continuity between indoor and outdoor spaces.
Functionally, the project serves a mixed-use purpose. The design accommodates various activities, including residential units, retail spaces, and communal areas. This interconnectedness encourages a vibrant street life, inviting both residents and visitors to engage with the surroundings. The layout considers accessibility, ensuring that circulatory spaces are intuitive and user-friendly. This thoughtful arrangement fosters a sense of community, encouraging interaction among different user groups and promoting integrated living and working environments.
One of the unique design approaches evident in this project is the integration of biophilic design elements. The strategic placement of green roofs and vertical gardens not only enhances the visual appeal but also contributes to improved air quality and biodiversity. These green elements serve as a natural habitat for local wildlife, reinforcing the relationship between urban architecture and nature.
In addition to its aesthetic and functional attributes, the project's architectural design embodies cultural responsiveness. This is reflected in its alignment with local architectural narratives, ensuring that it resonates with the historical context of the area. The careful balance of modern materials with traditional forms creates a dialogue between the past and the present, making it a beacon of contemporary architecture that respects its roots.
Attention to detail is paramount in this project. The careful integration of outdoor and indoor spaces allows for flexible usage, inviting occupants to experience different environments throughout the day. The use of overhangs and shading devices mitigates solar gain while enhancing the visual lines of the structure. Furthermore, the choice of a muted color palette serves to unify the various components, creating a cohesive look that appeals to a wide audience.
As a whole, this project stands as a testament to the art of architecture, showcasing thoughtful design that prioritizes both form and function. It serves as an example of how modern architecture can positively influence community dynamics while being mindful of environmental impacts. For those interested in delving deeper into the intricacies of this architectural project, including the detailed architectural plans, sections, and innovative design ideas, a thorough exploration of the project presentation is highly encouraged. Engaging with these elements will provide valuable insights that illuminate the depth and breadth of this architectural endeavor.


























