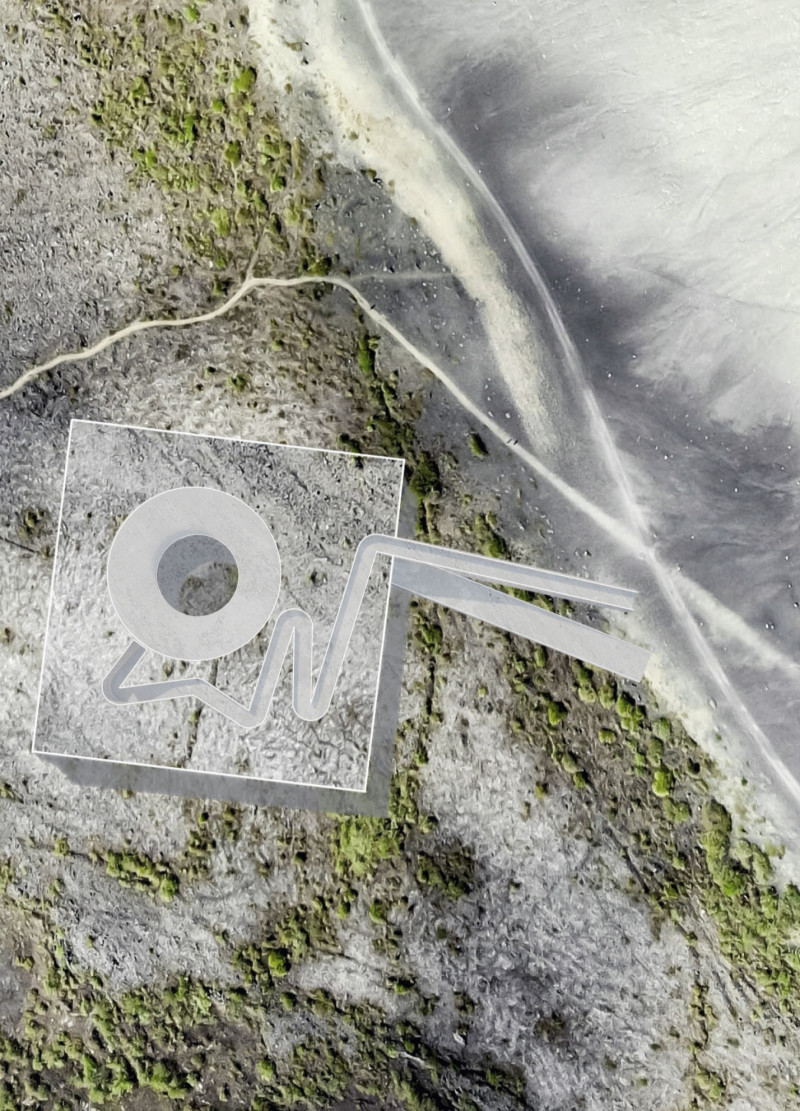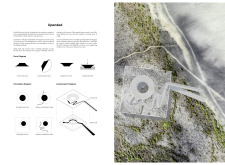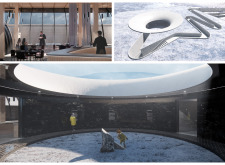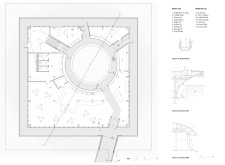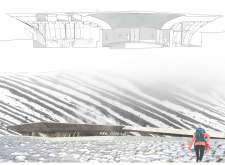5 key facts about this project
At its core, Upended functions as a multifaceted space designed to foster engagement and reflection among visitors. The primary program includes exhibition areas, a coffee shop, and administrative offices, all oriented toward nurturing community and promoting dialogue. The central exhibition space acts as a focal point, designed to stimulate both intellectual curiosity and social interaction. Through its layout, the architecture successfully supports diverse activities, from quiet contemplation to vibrant public gatherings.
Distinctive features of Upended include its striking geometric forms and innovative use of materials, positioning it within a contemporary architectural dialogue. The structural layout is informed by a combination of natural elements and human interaction, emphasizing the interplay between built and unbuilt environments. The project employs cross-laminated timber for its trusses and columns, providing a sustainable solution that enhances the structural integrity while aligning the building with eco-friendly practices. Additionally, the use of glass facades invites natural light, blurring the boundaries between the interior and the exterior, encouraging a sense of openness and connection with the landscape.
One of the unique aspects of Upended is its approach to spatial organization. The design features a dynamic circulation pattern that guides visitors through the building, allowing for both individual exploration and shared experiences. The circular oculus located in the roof provides not just natural illumination but also symbolizes a gateway to knowledge and inspiration, further enriching the visitor experience. This focus on movement and flow reflects an understanding of the ways in which architecture can inform human behavior and interaction.
Furthermore, the engagement with the local topography is a vital element of this architectural endeavor. The building’s elevation and orientation are carefully curated to harmonize with the surrounding landscape, offering pathways that encourage exploration across different elevations. This integration fosters a sense of continuity with the natural environment, enabling visitors to appreciate both the structure and the broader context within which it exists.
Upended showcases an array of materials, including metal panels and concrete, enhancing the building's durability while contributing to its modern aesthetic. Stone walls connect the building back to the geological underpinnings of the site, providing a tactile relationship that deepens the sensory experience. The choice of materials and their thoughtful application underscore the project's commitment to both functionality and meaningful interaction with the landscape.
In summary, the project represents a nuanced understanding of contemporary architectural practices, emphasizing sustainability, community engagement, and a deep respect for natural contexts. Upended stands as an exemplary model of how architecture can thoughtfully intertwine with its surroundings, inviting visitors to engage with both the structure and the landscape in meaningful ways. For those interested in delving deeper into the design specifics, exploring the architectural plans, architectural sections, and broader architectural ideas will provide valuable insight into how this project achieves its goals.


