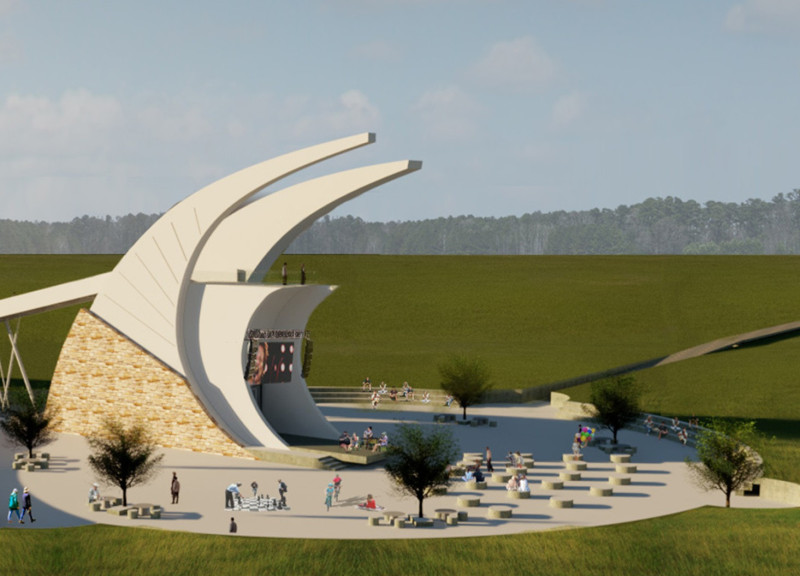5 key facts about this project
At its core, the design prioritizes an open and inviting atmosphere, carefully considering the flow of movement through its spaces. The layout is designed with clear pathways that guide visitors seamlessly from one area to another, encouraging interaction while maintaining an intuitive flow. This thoughtful spatial organization is complemented by well-defined zones, which include recreational spaces, quiet areas for reflection, and versatile meeting rooms that can accommodate different group sizes and activities.
Materiality plays a crucial role in the project's architectural expression. The design team has selected materials that resonate with the local environment, prioritizing sustainability and durability. The structure prominently features locally sourced stone, which not only grounds the building in its setting but also speaks to the architectural traditions of the region. Additionally, the use of large glazing elements allows for ample natural light, creating a warm and welcoming interior while providing views that connect users to the surrounding landscape. Elements such as wooden finishes add a layer of warmth to the overall design, fostering a tactile connection that enhances the user experience.
Unique design approaches are evident throughout the project, emphasizing both ecological responsibility and user-centered design. The incorporation of green technologies, such as rainwater harvesting systems and solar energy panels, demonstrates a commitment to reducing environmental impact and enhancing energy efficiency. The use of biophilic design principles is also noteworthy; strategic landscaping and the integration of green roofs not only contribute to biodiversity but also create serene spaces that promote well-being and relaxation.
The architectural composition is further characterized by its structural features, which showcase a thoughtful balance between form and function. The roofline, with its subtle cantilevers, not only adds visual interest but also protects outdoor gathering areas from the elements. The façades exhibit a rhythmic interplay of solid and void, which enhances the building's dynamism while ensuring adequate ventilation and natural light flow.
Reflecting the cultural context of its location, the project engages with local history and community identity through design elements that echo regional characteristics. This contextual design approach not only enriches the user experience but also resonates with the broader narrative of place, grounding the architecture in the lived experiences and stories of those who inhabit it.
Throughout the project, there is a consistent emphasis on creating environments that are not only functional but also inspire social interaction and community engagement. The careful placement of public spaces—such as plazas and communal gardens—provides areas for informal gatherings, fostering a sense of community ownership and pride.
For those interested in delving deeper into the architectural details of this project, exploring the architectural plans, architectural sections, and architectural designs will reveal the thoughtful considerations that have gone into its conception. The variety of architectural ideas presented within the project underscores a holistic approach to design, and encourages further examination of how such structures can positively impact communities.
This architectural project exemplifies the potential of thoughtful design to enhance both the environment and the lives of its users. By prioritizing sustainability, community engagement, and aesthetic coherence, it stands as a model for contemporary architecture that responds to the needs of its time and place. Readers are encouraged to explore the project presentation for detailed insights and to appreciate the intricate architectural elements that contribute to its success.


 Sebastian Fuenzalida
Sebastian Fuenzalida 























