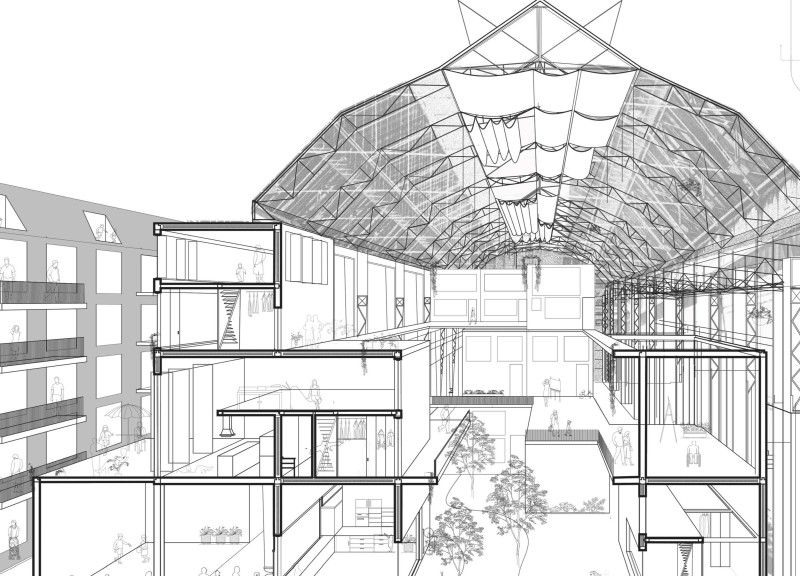5 key facts about this project
At the heart of this design is the AEG turbine factory, a significant symbol of Berlin's industrial heritage. The architectural approach emphasizes the importance of reusing historical buildings to mitigate the environmental impact of construction. By retaining the original framework and integrating contemporary design elements, the project connects past and present, creating a dialogue between the old and the new. This connection enriches the narrative of the space and invites residents and visitors to engage with its history.
The layout of the project is characterized by a series of modular cross-laminated timber (CLT) cube clusters. These clusters are designed to provide flexible living spaces that can be customized according to the inhabitants' needs. The use of CLT not only supports the structural integrity of the design but also enhances sustainability due to its renewable nature. The natural warmth of timber creates a welcoming atmosphere, contrasting with the more industrial elements of the original building.
Key architectural features include extensive glass facades and open courtyards that encourage natural light penetration and promote visual connectivity. The transparent design of these facades blurs the boundaries between the indoors and outdoors, fostering a sense of openness and community engagement. Communal spaces, such as shared kitchens and lounges, are deliberately situated to facilitate social interaction among residents. These areas are designed to encourage collaboration and a sense of belonging, distinguishing this project as a model for modern co-housing solutions.
The provision for artist studios and child-friendly zones within the development reinforces the project's commitment to nurturing creativity and addressing the diverse needs of its residents. These spaces are tailored to encourage artistic expression and provide safe, engaging environments for young individuals. This inclusive approach aims to build a vibrant community where artistic, social, and cultural interactions can thrive.
Unique design approaches are evident in the project's attention to adaptability and resilience. The layout is planned to accommodate changes in resident demographics over time, allowing the community to evolve organically. This foresight is crucial as cities face dynamic shifts in population and needs. By embedding flexibility into the design, the project ensures long-term relevance and usability, extending the lifespan of both the building and the community it serves.
The Adaptive Commoning project exemplifies a forward-thinking architectural philosophy focused on sustainability, community integration, and the innovative reuse of existing structures. It offers a pragmatic solution to urban challenges while celebrating the historical context of Berlin's industrial past. Through its thoughtful design, this project paves the way for future developments that prioritize both environmental responsibility and social cohesion.
To explore more about this project, including architectural plans, sections, and design details, readers are encouraged to delve into the project presentation for comprehensive insights into its innovative architectural ideas and outcomes.























