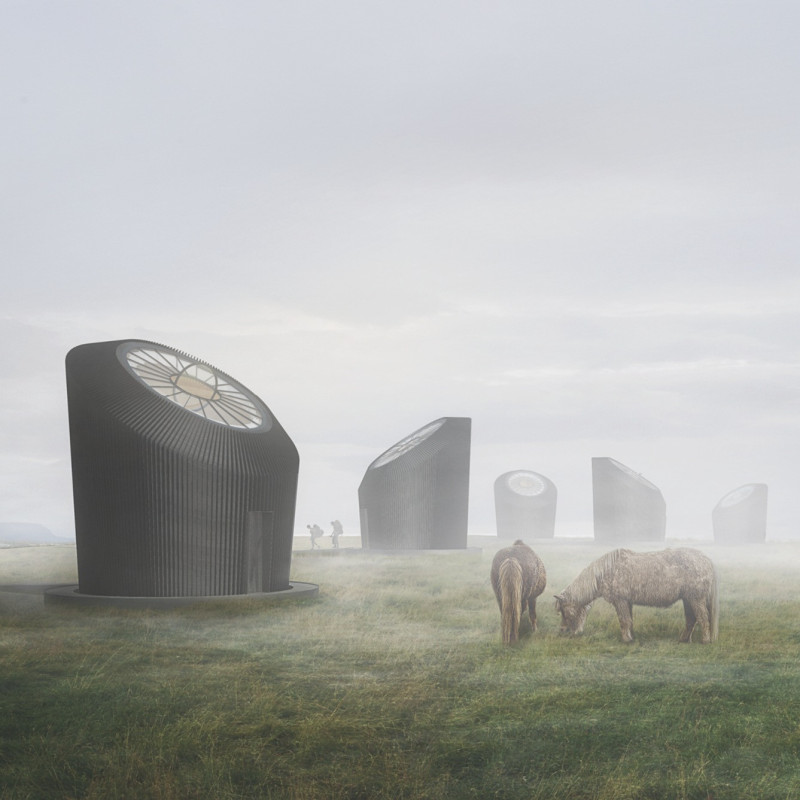5 key facts about this project
At its core, this project aims to create spaces that foster collaboration and inclusivity. It functions as a multi-use facility, accommodating diverse activities such as community events, workshops, and recreational pursuits. The design encourages public engagement by incorporating adaptable spaces that can be reconfigured depending on the event or usage requirements. This flexibility is achieved through innovative spatial organization, allowing for a seamless flow between different areas of the building and promoting an atmosphere of openness.
Key elements of the design include the façade treatment, which is characterized by a dynamic interplay of materials that enhance both visual and functional aspects. The use of sustainable materials, such as locally sourced wood and low-impact concrete, reinforces the architectural goal of minimizing ecological footprints while adding a distinct character to the structure. Expansive glass panels are strategically positioned to maximize natural light, promoting energy efficiency and reducing reliance on artificial lighting.
Further enhancing the project’s sustainability credentials, the roof features an integrated green system that not only contributes to thermal comfort but also supports biodiversity by creating habitats for local flora and fauna. The incorporation of rainwater harvesting systems exemplifies the design's commitment to responsible resource management and environmental stewardship.
The interior spaces have been designed with user experience in mind, featuring thoughtful materials that provide warmth and comfort. The layout promotes natural ventilation, further enhancing the indoor environment. Community art installations and local craftsmanship are showcased throughout, ensuring that the project resonates with the local culture and encourages community participation in its ongoing evolution.
Unique design approaches are evident throughout the project, particularly in its contextual sensitivity. The architects have meticulously studied the surrounding urban landscape to inform design decisions that respect the existing context while introducing new elements that invigorate the area. This careful consideration of context not only enriches the architectural narrative but also contributes to a sense of place, bridging the gap between history and modernity.
In addition to architectural aesthetics, the project exemplifies a commitment to enhancing public spaces. Outdoor areas have been designed to promote social interaction, featuring gathering spots that invite both spontaneity and planned community events. These spaces are thoughtfully landscaped with native vegetation, further reinforcing the project's ethos of environmental compatibility.
As you explore this architectural project further, consider delving into the architectural plans, sections, designs, and the innovative ideas that underpin it. Each element has been carefully crafted to serve a purpose, contributing to an overall vision that is both practical and inspiring. This analysis offers only a glimpse into the depth of thought that characterizes the project, and engaging with the detailed presentations will provide a more comprehensive understanding of the design’s impact on the community and environment.


























