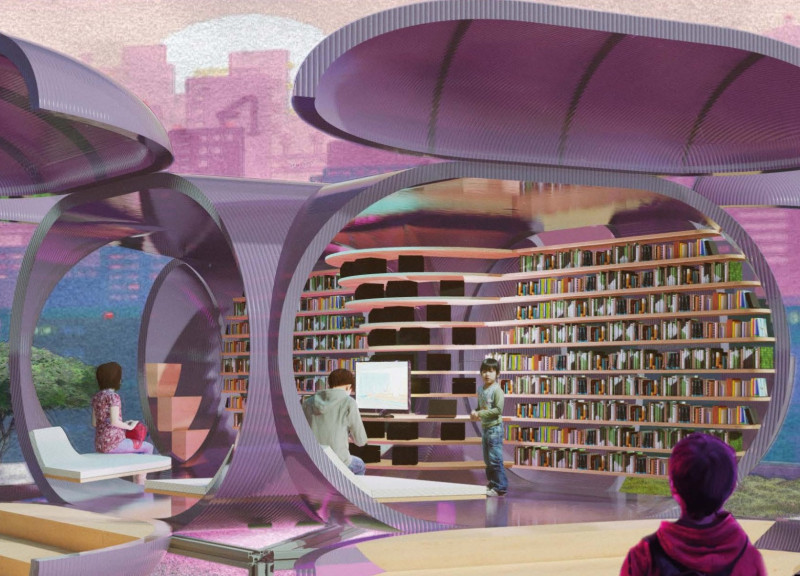5 key facts about this project
The architectural concept is rooted in the desire to create spaces that foster connections, both among individuals and with the natural surroundings. It blends indoor and outdoor environments seamlessly, allowing natural light to flood interiors while providing stunning views of the landscape. This interplay between nature and architecture establishes a harmonious relationship that resonates with the principles of sustainable design. The project not only focuses on efficient use of space but also prioritizes energy conservation, utilizing materials chosen for their durability and environmental impact.
Key design elements include the careful selection of materials that embody both practicality and beauty. The use of reinforced concrete provides the structural backbone, ensuring longevity and resilience against the elements. Additionally, large expanses of glass create a sense of openness and transparency, allowing occupants to engage with the exterior world. The interior spaces are enriched with natural wood accents, softening the starkness often associated with modern architectural designs. This combination of materials not only fulfills structural requirements but also enhances the sensory experience within the spaces.
The layout of the project is meticulously organized to facilitate user interactions while allowing for private retreats. Public areas are positioned to promote social engagement—these include communal spaces such as lounges and gathering rooms, which are strategically placed to serve both functional and communal purposes. In contrast, private spaces are designed to ensure tranquility and respite, offering sanctuary from the bustle of daily life. The design cleverly uses transitional spaces to guide movement and encourage flow between areas, enhancing the overall experience.
Unique design approaches are evident throughout the project. Integrating biophilic design principles, the building employs vertical gardens and green roofs, not only to enhance aesthetics but also to improve air quality and promote biodiversity. This approach demonstrates a commitment to environmental stewardship, a principle that is increasingly vital in modern architecture. Through the integration of living systems within the design, the project exemplifies how architecture can promote ecological responsibility.
Moreover, the project incorporates innovative technology in its construction and operation, utilizing smart building systems that optimize energy usage and enhance user comfort. These systems monitor light, temperature, and occupancy, allowing for adjustments that reduce consumption without compromising the quality of the indoor environment. Such elements illustrate a forward-thinking mindset that not only addresses current needs but also anticipates future demands in building performance.
In examining the project's architectural plans, sections, and overall designs, one gains a deeper understanding of the intricate relationships established through spatial organization and material selection. This architectural endeavor invites users to experience a thoughtful balance of openness and intimacy, connectivity and seclusion. By articulating these relationships, the project not only fulfills its functional requirements but also contributes to a greater sense of place within the community.
For those seeking to explore the finer details of this architectural design, a closer look at the project’s presentation, including architectural plans, sections, and design ideas, will provide valuable insights into the innovative approaches employed throughout the design process. Engaging with these elements will deepen one's appreciation for how contemporary architecture can respond to the complex demands of modern living while remaining rooted in a respect for community and environment.


























