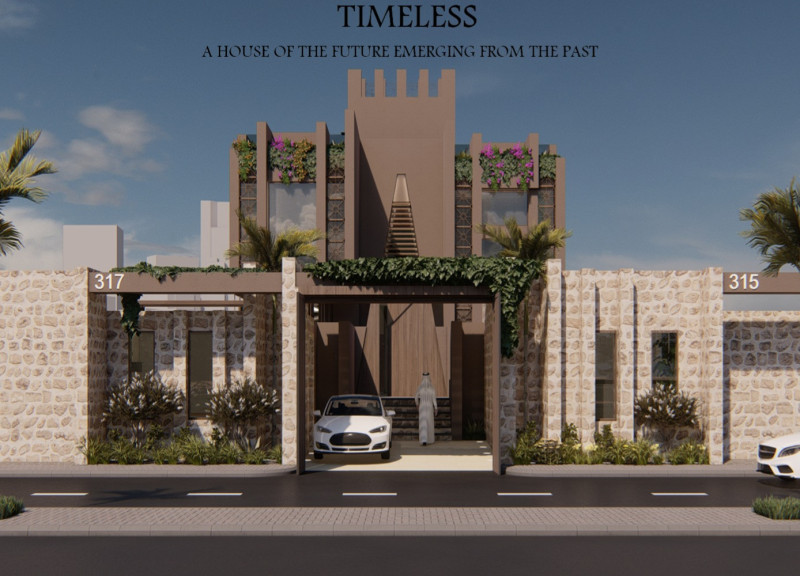5 key facts about this project
One of the vital elements of this architectural project is its integration with the landscape. The design takes cues from its geographical location, utilizing natural materials and shapes to create harmony with the surroundings. The strategic placement of the building ensures optimal use of natural light, reducing reliance on artificial lighting and enhancing the overall energy efficiency of the structure. Expansive windows and open spaces create a seamless connection between the indoor and outdoor environments, promoting a sense of openness while providing users with views of the natural setting.
The choice of materials is crucial to the project's identity. The use of local stone not only grounds the building within its environment but also contributes to its sustainability profile by reducing transport emissions. Timber elements, selected for their warmth and tactile qualities, are skillfully incorporated to soften the structural appearance and create a welcoming atmosphere. Concrete and steel are utilized for their robustness, ensuring the building's structural integrity while allowing for an array of design possibilities. The careful selection of these materials underscores the project's commitment to lasting durability and ecological responsibility.
The layout of the project is characterized by a thoughtfully organized spatial arrangement that prioritizes ease of movement and accessibility. Public areas are designed to be inviting and engaging, fostering social interactions and community activities. The arrangement of spaces allows for both collective gatherings and quieter, more intimate settings, catering to a variety of user needs. This flexibility is one of the standout features of the architecture, demonstrating a deep understanding of the dynamics of human interaction and the importance of fostering community connections.
Unique design approaches are evident throughout the project that further enhance its functional and aesthetic qualities. The incorporation of green roofs and living walls supports biodiversity while promoting a sense of environmental stewardship. These elements not only provide insulation and reduce heat loss but also contribute to the visual landscape, blurring the lines between the built and natural environments. Additionally, innovative water management systems are integrated into the architectural design, ensuring that rainwater is collected and reused, highlighting an adaptive strategy to combat water scarcity.
In summary, this architectural project embodies a sophisticated yet approachable design philosophy that respects its environment while serving its community. Its well-considered materiality and functional spaces create a harmonious balance that is both practical and pleasing to the eye. The thoughtful combination of usability and aesthetics stands as a testament to contemporary architectural practices, illustrating how modern design can enhance quality of life.
For those interested in exploring the finer details of this project, including architectural plans, sections, and broader design ideas, a thorough presentation is available. This exploration will provide deeper insights into the thought processes and considerations that shaped this architectural endeavor, offering a comprehensive understanding of its conceptual foundation and design outcomes.


























