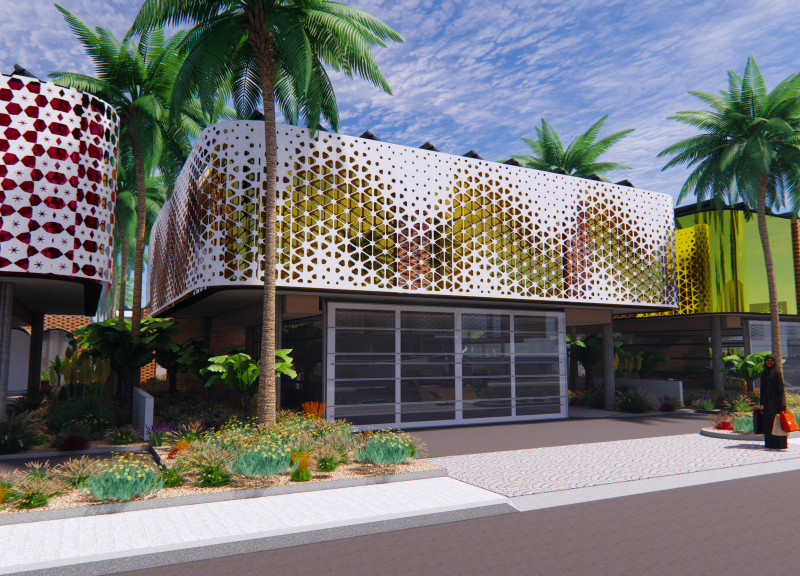5 key facts about this project
At its core, the project is designed to function as a multi-purpose facility. This versatility allows it to accommodate various activities and groups, enhancing its role within the community. The layout is meticulously crafted to facilitate smooth transitions between different areas, ensuring that users can easily navigate the space. The organization of rooms and communal areas speaks to the architecture's intention to foster collaboration and connection among occupants, enhancing not only aesthetic appeal but also social interaction.
One of the essential aspects of the architectural design is its interaction with the surrounding environment. The project prominently features large windows and openings that invite ample natural light, creating a warm and welcoming atmosphere. This connection to the outdoors extends to landscaped areas that not only beautify the site but also contribute to environmental sustainability. Native plants are integrated into the landscape design, which supports local biodiversity while minimizing the need for extensive irrigation. Such considerations demonstrate the project’s commitment to eco-friendly practices, aligning with a growing movement toward sustainability in architecture.
Materiality is another focal point of the design. A range of materials has been thoughtfully selected to achieve both aesthetic and functional goals. Key materials include reinforced concrete, sustainably sourced timber, and glass, each chosen for its durability and performance characteristics. The concrete provides structural integrity, while the wood introduces warmth and texture, reinforcing a sense of comfort. Glass façades not only enhance the visual connection between indoor and outdoor spaces but also reflect the environmental context, blurring the boundaries between architecture and nature. This material combination is paired with fixtures and finishes that reflect a minimalist aesthetic, allowing the design's inherent qualities to shine.
The architectural scheme embraces an array of innovative design approaches, particularly in its integration of passive design strategies. The building orientation has been planned to optimize solar gain while minimizing heat loss during colder months. This methodological consideration enhances energy efficiency and reduces reliance on mechanical heating and cooling systems. Alongside these strategies, the incorporation of green roofs serves a dual purpose of insulation and biodiversity support, showcasing the project’s commitment to ecological stewardship.
Unique to this architectural design is its adaptability. The spatial configuration allows for easy reconfiguration of spaces to accommodate various events and user needs. Movable partitions enable the transformation of larger areas into smaller, intimate spaces, ensuring that the building can cater to a wide range of functions, from community meetings to educational workshops. This flexibility marks a significant departure from traditional fixed-space designs, further enhancing the facility’s usability.
As one delves deeper into the architectural plans, sections, and details, a clearer understanding of the underlying principles and thought processes can be gleaned. These documents reveal how the project’s concept has been translated into tangible forms while addressing critical aspects of comfort, usability, and sustainability. They serve as a testament to the careful consideration that has informed each design decision, reflecting a holistic approach that merges form and function seamlessly.
The project stands not only as a functional space but also as a landmark in architectural innovation, encouraging exploration and engagement. It invites observers and potential users alike to appreciate the subtleties of design that prioritize community interaction and environmental sensitivity. To gain a fuller understanding of the project’s diverse elements and to appreciate the intricacies of its architectural ideas, readers are encouraged to explore the presented architectural plans, sections, and designs, which offer further insights into this noteworthy endeavor.


























