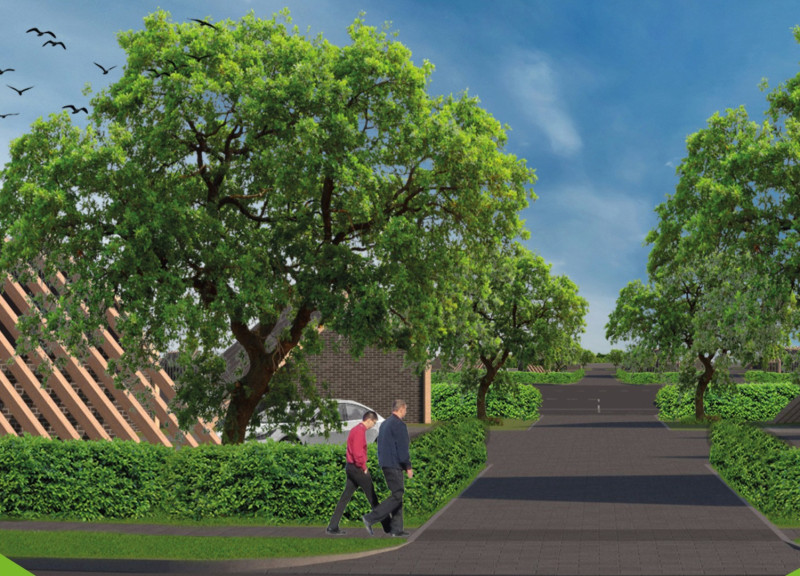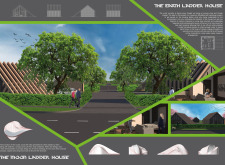5 key facts about this project
Crafted with a keen awareness of its surroundings, the Earth Ladder House utilizes a range of sustainable materials including locally sourced timber and recycled brick. These materials not only bolster the building's structural integrity but also reduce the overall carbon footprint associated with their production and transportation. The inclusion of large glass windows is a deliberate strategy to promote natural light while enhancing thermal efficiency throughout the seasons. Noteworthy is the design’s incorporation of green roofing systems, creating an additional layer of insulation and extending the building's ecosystem by inviting biodiversity.
The functional spaces within the Earth Ladder House are designed for flexibility and comfort, allowing inhabitants to adapt the interiors to meet their evolving needs. The layout prioritizes open spaces that foster interaction and connectivity, whether in family areas or workspaces. Furthermore, the house features innovative systems for water collection and solar energy utilization—elements essential for promoting self-sufficiency and resilience in the face of climate variability.
On the other hand, the Moon Ladder House introduces a conceptual exploration of architecture that pushes boundaries beyond terrestrial limitations. While grounded in similar sustainable practices, this design allows for a visionary look at potential habitats on other celestial bodies. It reflects a future-oriented thought process that invites discourse on the adaptability of architectural practices in varied environments. The Moon Ladder House illustrates how modern technology, including techniques like 3D printing, could evolve within the framework of architecture, creating possibilities for otherworldly living.
Both designs blur the boundaries between their built forms and the natural environment, integrating outdoor landscapes with thoughtful landscaping elements that enhance the overall aesthetic. The Earth Ladder House’s angular rooflines and fluid shapes resonate with natural topographies, inviting seamless interaction with the surrounding ecosystem. The Moon Ladder House further capitalizes on architectural innovation with its futuristic curvature, promoting a dialogue about advanced design principles and technology suitability for life beyond Earth.
Overall, these projects demonstrate a commitment to improving living conditions while simultaneously addressing environmental sustainability and future viability. They embody a holistic view of modern architecture that considers not only current human needs but also speculative futures for habitation. Readers interested in understanding the nuances of this ambitious architecture project are encouraged to explore the architectural plans, sections, and designs in greater depth. Such insights will reveal the full extent of the project’s innovative features and its dedication to meeting the needs of present and future generations.























