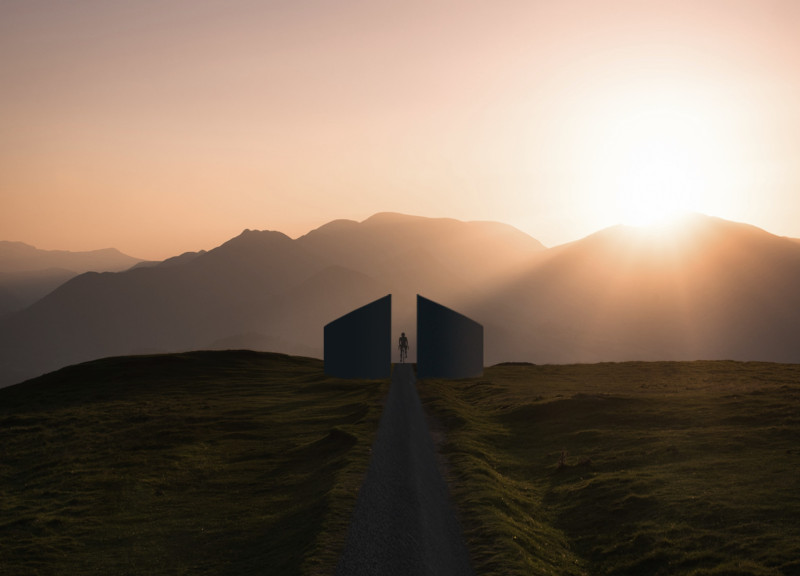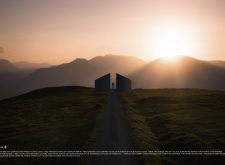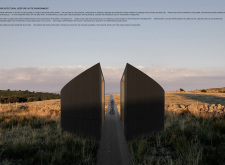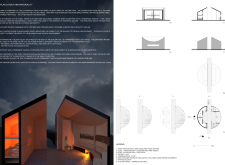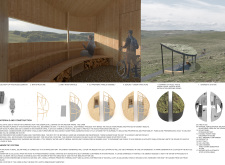5 key facts about this project
The primary function of these cabins is to offer respite and accommodation to cyclists along a popular biking trail. As part of a greater effort to promote cycling as a sustainable mode of transport and leisure activity, the cabins contribute significantly to the tourist infrastructure along the EV6 path. Each cabin is designed to accommodate the needs of cyclists, providing a practical space for rest, socialization, and recovery after long rides.
One of the notable aspects of the project is its architectural design, characterized by a monolithic structure that features smooth, curved lines. This design choice not only offers aesthetic appeal but also establishes a visual language that enhances the experience of the natural environment. The cabins are crafted to be integrated with the terrain, allowing them to blend harmoniously within the surrounding landscape. The use of black charred wood for the exterior cladding exemplifies a commitment to durability and maintenance, ensuring that the cabins can withstand varying weather conditions while remaining visually cohesive with the surroundings.
Inside, the cabins are designed with a user-centric approach, featuring a layout that promotes both privacy and communal interaction. Each cabin centers around a communal space that opens up to the outdoors, facilitating interaction among cyclists while offering them individual sleeping areas. This balance between privacy and community reflects an understanding of the shared nature of the cycling experience, encouraging connection among visitors.
The project emphasizes sustainable practices through careful material selection and energy use. Locally sourced materials are used wherever possible, which not only reduces the ecological footprint of the construction but also promotes regional craftsmanship. Additionally, the incorporation of solar panels supports energy needs while the use of a rainwater collection system enhances the ecological sustainability of the cabins, making them largely self-sufficient and environmentally friendly.
Further enhancing the project’s commitment to sustainability is the green roof that crowns each cabin, providing insulation and promoting local biodiversity. This element not only contributes to the environmental performance of the buildings but also visually softens their appearance, further embedding them within the natural setting.
The unique design approaches employed in this project highlight the potential for architecture to play a significant role in enhancing the experience of outdoor activities. By carefully considering the relationship between the built form and the landscape, the cabins not only provide essential services for cyclists but also foster a deeper connection to the environment.
For those interested in exploring this architectural endeavor further, detailed architectural plans, sections, and designs are available for review. They reveal the thought processes behind the design decisions and the ways in which the project as a whole addresses both practical needs and aesthetic goals. This project stands as a testament to how architecture can serve to enrich the experience of outdoor adventures while promoting sustainable practices.


