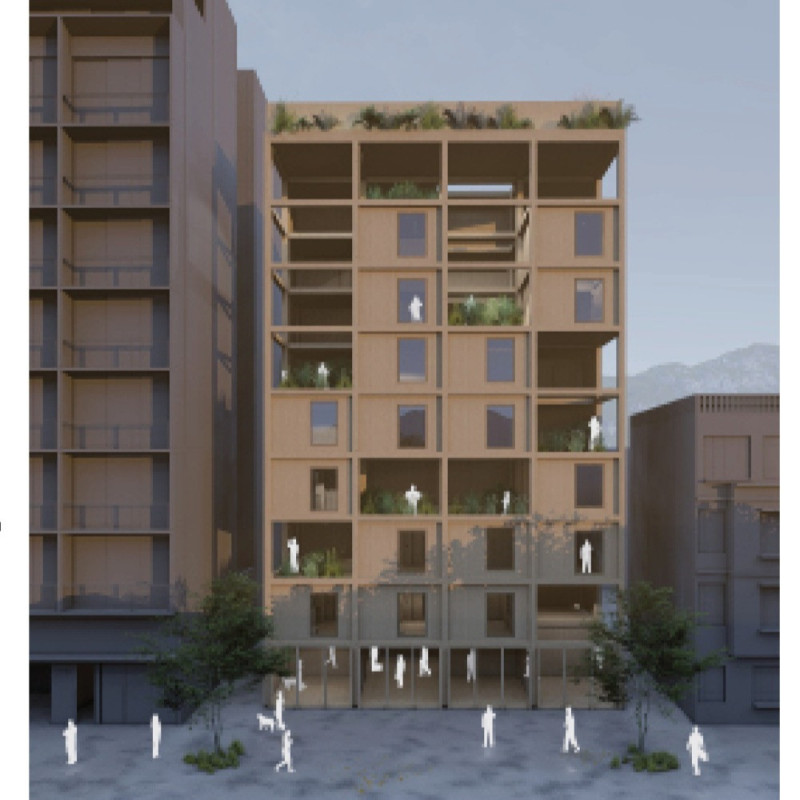5 key facts about this project
Modular Design and Flexibility
One of the primary features of the S.O.S project is its modular design, which allows the living units to be combined or expanded based on individual needs. The basic configurations include two types of housing units measuring 25 square meters and 37.5 square meters, respectively. Each unit is designed to optimize space utilization, ensuring that essential facilities—such as kitchens, living areas, and bathrooms—are efficiently incorporated. The open-plan approach fosters interaction among residents, catering to various lifestyles and family structures.
The design promotes flexibility, with the potential for the units to operate independently or as interconnected clusters, facilitating a sense of community. This adaptability is crucial in a dynamic urban environment, where housing demands can shift based on demographic changes and social needs.
Regional Resilience and Materiality
In light of Mexico City’s seismic challenges, the S.O.S project prioritizes resilience through the careful selection of materials and structural systems. Cross Laminated Timber (CLT) is utilized for its lightweight yet robust properties, providing a sustainable alternative to traditional building materials. The use of steel is also integral to the framework, offering additional structural integrity, especially during seismic events. Large glass windows are incorporated to enhance natural light and ventilation, creating inviting interiors while ensuring safety and stability.
The architectural decisions taken in this project underscore a commitment to sustainability, as the chosen materials are renewable and contribute to reduced environmental impact. This approach not only responds effectively to climatic concerns but also supports the notions of responsible architecture in urban contexts.
Community-Centric Design
Beyond individual functionality, the S.O.S project strongly emphasizes community integration. The design encourages shared spaces and communal interactions, which help foster social connectivity among residents. This aspect is particularly significant in urban areas where loneliness and disconnection can challenge quality of life.
The architectural plans reflect a user-centric approach, allowing future residents to express their preferences regarding layout and space usage. This capacity for personalization enhances the relevance of the design, aligning with the demographic and cultural diversity present in Mexico City.
For further insights into this architectural project, it is recommended to explore the architectural plans, architectural sections, and architectural designs to gain a deeper understanding of the innovative ideas that inform the S.O.S project. Viewing these elements will provide a comprehensive perspective on the design outcomes and functionality of the units.























