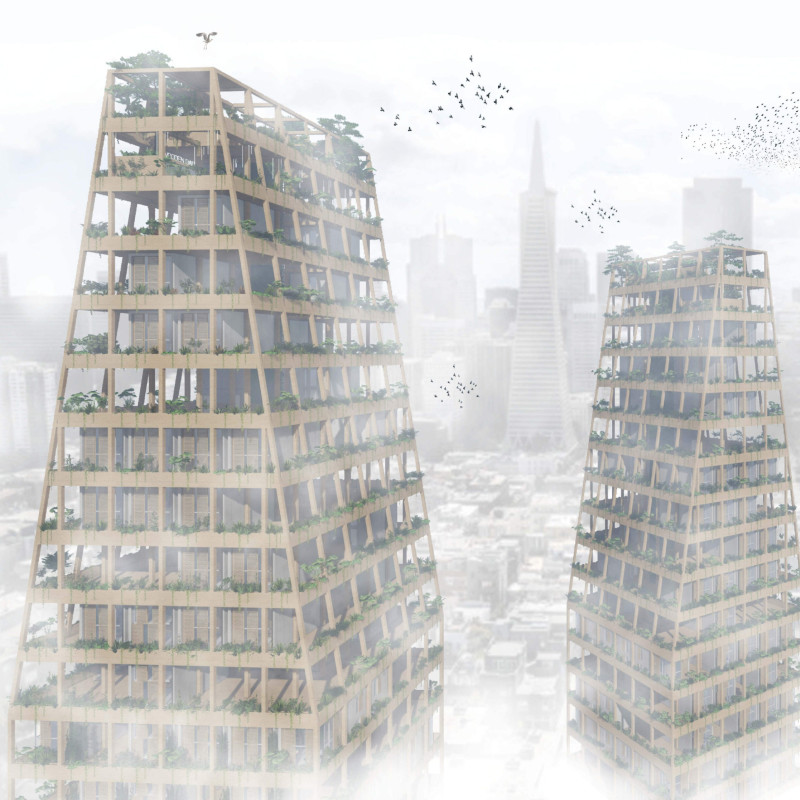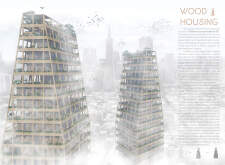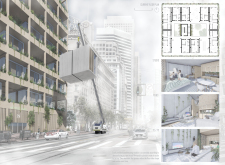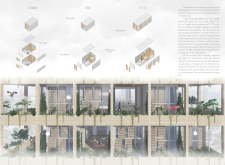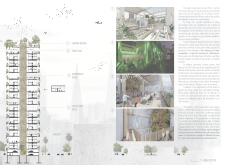5 key facts about this project
The project represents a forward-looking vision of residential living that marries functionality with community-centric design. It aims to provide a flexible living environment that accommodates various household configurations and fosters social interactions among residents. Through its emphasis on wood as a primary building material, the project aligns with current environmental priorities while also promoting local timber industries.
At the heart of the design is an innovative modular housing framework that allows for customization and adaptability. This approach involves the use of prefabricated units that can be assembled and modified, catering to the diverse needs of urban dwellers. Each building is characterized by its angular structure, which promotes natural light and ventilation while creating a dynamic visual presence within the urban landscape. This design decision not only enhances the aesthetic quality of the architecture but also contributes to energy efficiency by reducing reliance on artificial lighting.
A notable aspect of the project is its commitment to incorporating green spaces within the urban fabric. The design includes communal gardens, terraces, and green planters, which are strategically placed throughout the building. These elements serve multiple functions: they encourage biodiversity, provide residents with opportunities to engage with nature, and create social hubs where neighbors can connect and interact. By integrating nature into the architecture, the project supports the mental well-being of its inhabitants and enhances the overall quality of life.
The use of cross-laminated timber as a primary structural material is a key feature of this design. This choice reflects a commitment to sustainable building practices, as CLT is not only strong and versatile but also offers significant carbon sequestration benefits. Additionally, incorporating concrete and metal elements brings durability and structural integrity, further assuring longevity in the demanding urban environment. The combination of these materials presents a balanced approach to construction—one that is both aesthetically pleasing and functionally robust.
One of the critical design strategies employed within the project is the integration of public and semi-public spaces. These areas are designed to serve as community focal points, supporting a sense of belonging and engagement among residents. The inclusion of spaces such as a communal bar and event areas encourages social interaction, which is vital in dense urban settings. This intentional design fosters an environment where community spirit can flourish, allowing residents to form connections outside their individual living spaces.
Safety and accessibility are also paramount in this architectural endeavor. The project incorporates wide staircases and efficient elevator systems that facilitate vertical circulation, emphasizing inclusivity for all residents. Moreover, careful planning has been applied to essential utilities within the building to minimize disruption to the residents' daily lives while maintaining operational efficiency.
Overall, this architectural project offers a comprehensive solution to modern housing demands through its innovative design and sustainable practices. The emphasis on wood, adaptable living units, and community-centered spaces positions the "Wood Housing" design as a valuable contribution to urban architecture. The project's thoughtfulness in addressing both environmental concerns and the need for social connectivity makes it a relevant case study for contemporary urban development.
For those interested in exploring more in-depth architectural plans, sections, designs, and ideas behind this project, further investigation into its presentation will provide valuable insights into how architecture can successfully meet the needs of urban populations while remaining mindful of environmental impact.


