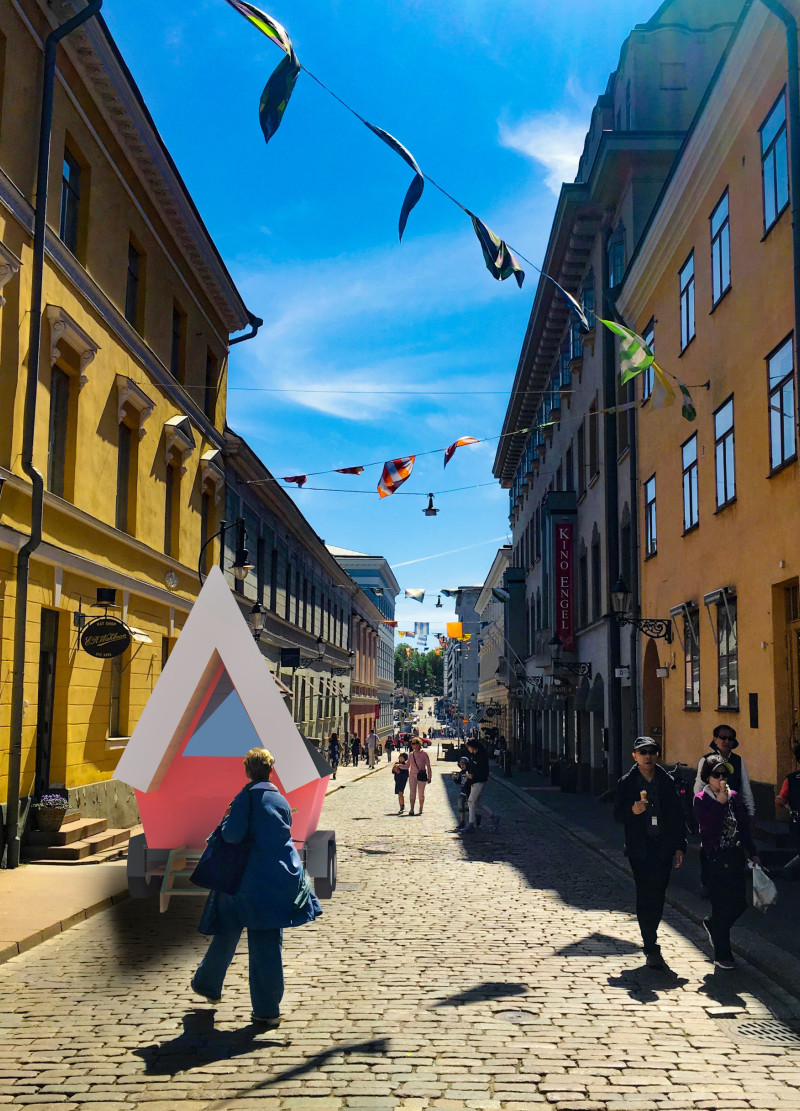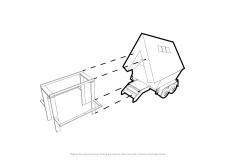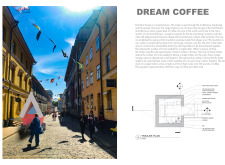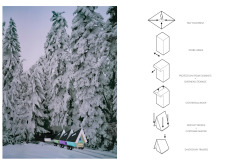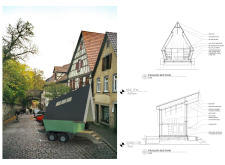5 key facts about this project
The primary function of this mobile coffee trailer is to serve high-quality coffee efficiently while promoting a sense of community interaction. The design emphasizes a workspace that is both effective and welcoming for baristas and customers alike. The layout includes a spacious service area, strategically designed with ample counter space for coffee preparation, while also incorporating essential equipment, such as commercial blenders and coffee machines. This considerate arrangement makes the process of serving coffee both intuitive and skillful, ensuring that patrons receive their drinks promptly without compromising quality.
A notable aspect of the trailer is its unique triangular roof, a design choice that serves multiple purposes. Beyond its visual appeal, the roof gracefully redirects rainwater and prevents snow accumulation, an essential feature for maintaining the structure's integrity in colder climates. The insulation made from sheep wool enhances the overall energy efficiency of the trailer, ensuring that it remains warm during the colder months while minimizing the use of heating systems.
The exterior material selection reflects a commitment to sustainability and durability. The use of treated wood or durable composite materials for cladding not only helps in maintaining the trailer's appearance over time but also aligns with environmentally conscious design practices. The vibrant color palette applied to the exterior invites curiosity and engagement, drawing in customers and fostering a lively atmosphere.
Storage solutions are cleverly integrated into the design, with overhead compartments and shelving that keep the service area organized and functional. This aspect of the design is particularly significant in a mobile architectural project, where space is limited and efficiency is paramount. The inclusion of optimized water systems, comprising separate fresh and grey water tanks, indicates forward-thinking planning that addresses utility needs without compromising the mobility of the trailer.
One of the standout features of the design is its ability to integrate multiple trailers into a cohesive service unit, allowing for collaborative operations at events or festivals. This capacity for "daisy-chaining" different trailers not only provides flexibility but also significantly enhances the operational capacity, allowing the coffee service to cater to larger crowds without losing the charm of the intimate coffee experience.
In summary, this mobile coffee trailer serves as a compelling example of how architecture can address contemporary needs while respecting cultural contexts. It is an embodiment of thoughtful design that prioritizes sustainability, functionality, and community engagement. For those interested in exploring this project further, detailed architectural plans, sections, and design ideas are available for review, offering deeper insights into how innovative architectural solutions can redefine everyday experiences in coffee culture.


