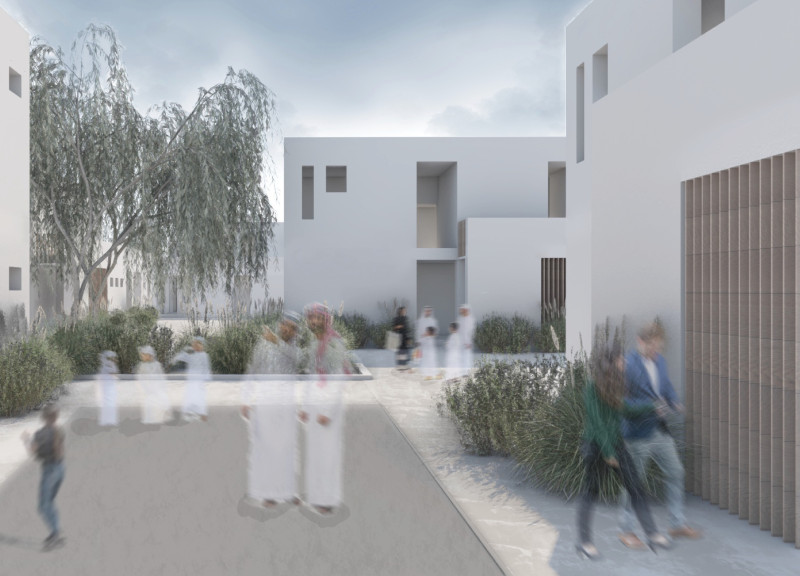5 key facts about this project
At its core, the project serves as a multipurpose facility designed to accommodate a variety of community functions. This includes spaces for public gatherings, educational activities, and recreational pursuits. The design reflects a deep understanding of the needs of the community, enhancing social interaction while promoting an ethos of inclusivity and accessibility. The overall concept emphasizes transparency and openness, both in the physical layout and the intended use of the building, inviting community members to engage with the space freely and comfortably.
One of the most notable aspects of the project is its materiality. The architects have employed a careful selection of materials that not only serve structural purposes but also communicate the values of the project. The predominant use of locally sourced timber and durable masonry highlights a commitment to sustainability, reducing the carbon footprint associated with construction. These materials are complemented by large expanses of glass that foster a connection between the interior and exterior environments. The transparency offered by these glass sections allows natural light to permeate the interior spaces, creating a warm, inviting atmosphere while also offering views of the surrounding landscape.
The design incorporates a series of well-defined spaces that prioritize functionality without sacrificing aesthetic appeal. From flexible assembly areas that can be adapted for varied activities to intimate alcoves that provide quiet spaces for contemplation, every element has been meticulously designed to enhance the user experience. Unique design approaches are evident in the interplay of volumes, with staggered rooflines and varying ceiling heights adding visual interest and helping to delineate different functional areas. The landscape design complements the architecture, with thoughtfully placed greenery that enhances the building's environmental performance while creating inviting outdoor spaces for users.
Attention to detail is integral to this project. Key architectural ideas are reflected in the integration of sustainable technologies, such as rainwater harvesting systems and solar panels, that not only reduce operational costs but also educate the community about environmental stewardship. The building’s orientation has been strategically considered to maximize natural light and minimize energy consumption, demonstrating a forward-thinking approach to environmental design.
Further, the project demonstrates a unique sensitivity to its geographical context. The architects have drawn inspiration from local architectural styles, seamlessly blending contemporary design with familiar elements that resonate with the community's historical narrative. This contextual awareness ensures that the design remains relevant and appreciated by its users, fostering a sense of ownership and pride among community members.
For those interested in exploring the nuances of this architectural project further, reviewing elements such as architectural plans, architectural sections, and architectural designs can provide deeper insights into the underlying concepts and functional intentions. This project stands as a testament to the potential of architecture to enrich community life while addressing contemporary challenges in sustainability and inclusivity. Readers are encouraged to delve into the project presentation for a comprehensive understanding of the design and its multifaceted contributions to the urban landscape.


 Omar Darwish,
Omar Darwish, 























