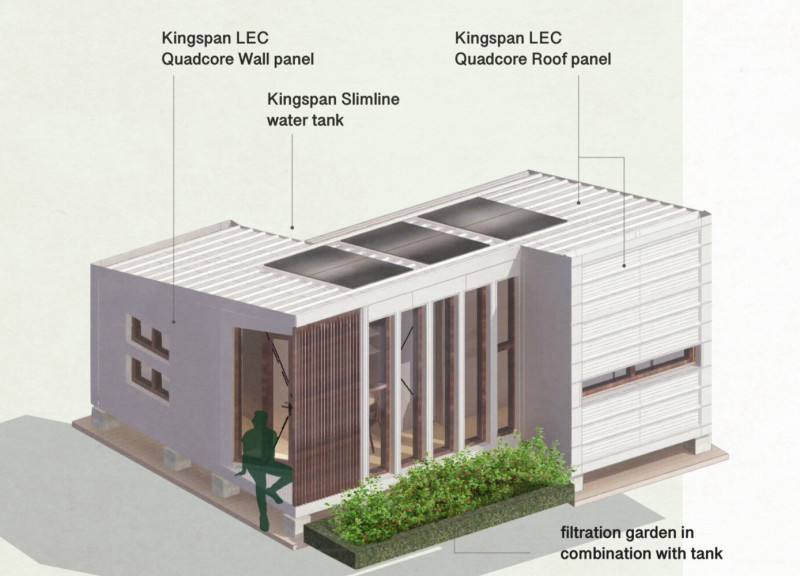5 key facts about this project
Central to this design is the emphasis on open spaces that facilitate connectivity among users. The architectural layout is designed to encourage movement, with pathways guiding visitors through different programmatic elements. These elements include communal areas, recreational facilities, and private spaces, all meticulously organized to cater to diverse user needs. Large windows and open corridors allow natural light to flood the interiors, creating a warm and inviting environment while reducing dependence on artificial lighting during the day.
The materiality of the project is another noteworthy aspect, using a combination of local and sustainable materials that not only reflect the regional identity but also promote environmental responsibility. Key materials include reinforced concrete, which provides structural integrity; timber, chosen for its warmth and versatility; and glass, which enhances the transparency of the building and connects the indoors with the outdoors. The thoughtful selection of materials embodies the designers' commitment to sustainability and their intention to create a harmonious relationship between the building and its environment.
The design approach taken in this project is characterized by its meticulous attention to detail and respect for the surrounding landscape. The architects implemented a series of green roofs and landscaped terraces that not only provide additional recreational areas for users but also contribute to biodiversity by supporting local flora and fauna. This integration of nature within the architectural scheme fosters a sense of well-being and promotes a healthier lifestyle among users.
Unique design strategies are evident throughout the project, such as the use of modular elements that allow for flexibility in the interior spaces. This adaptability ensures that the building can evolve over time, accommodating changing needs without requiring extensive renovations. Additionally, innovative shading devices are incorporated into the facade, optimizing energy efficiency by minimizing solar heat gain while still maximizing views of the environment.
The project also emphasizes the importance of community involvement in its development. Stakeholder engagement played a crucial role in shaping the design, ensuring that the perspectives and desires of potential users were taken into account. This collaborative process has resulted in a facility that resonates with its community, fostering a sense of ownership among those who use it.
In essence, this architectural design project exemplifies a thoughtful and integrated approach to space-making. It showcases a commitment to sustainability, community engagement, and innovation, all while providing a multifunctional space that meets the demands of modern urban life. For those interested in a deeper understanding of this project, exploring the architectural plans, sections, designs, and underlying ideas will provide invaluable insights into the comprehensive thought process that shaped this remarkable endeavor. Consider delving further into the project's presentation to uncover the myriad details that contribute to its overall impact and vision.


























