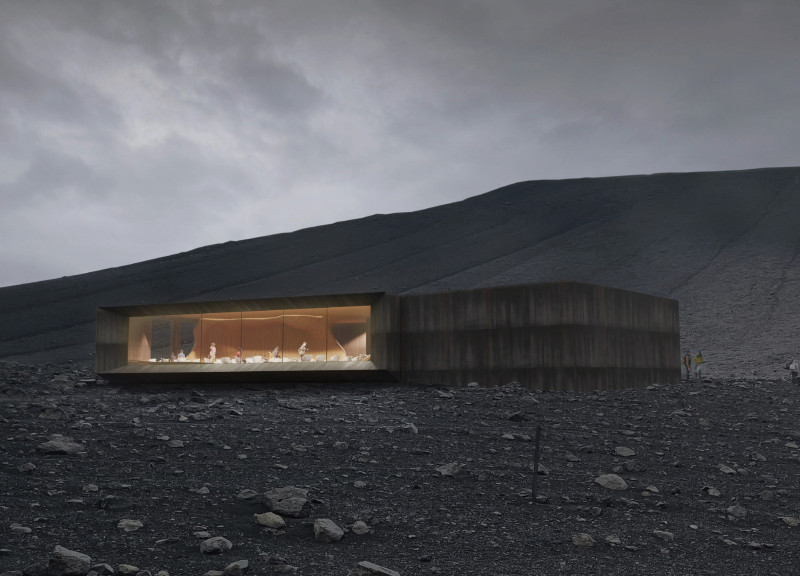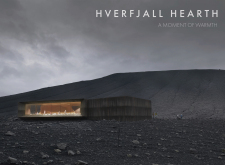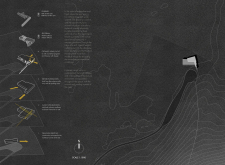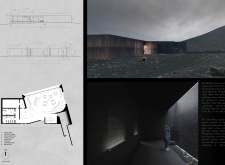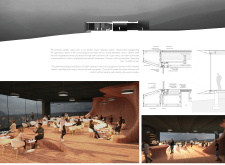5 key facts about this project
The architectural design consists of a combination of public and private spaces. Key areas include a cafe, an exhibition space, and necessary facilities such as restrooms. The placement of these functions is strategic, ensuring ease of access while maintaining a seamless flow throughout the building. Each area is thoughtfully designed to maximize views of the Hverfjall crater, incorporating large glass openings that allow natural light to illuminate the interiors while providing visual connectivity to the exterior environment.
Integration with the Environment
One of the project’s distinguishing features is its integration with the surrounding volcanic terrain. The design employs a low-profile, horizontal form that aligns with the natural contours of the land. This approach minimizes visual disruption and allows the building to blend into the landscape. The use of native materials and neutral colors reinforces this connection, enhancing the building’s environmental context.
The architecture also utilizes effective thermal performance strategies. The choice of reinforced concrete as the primary structure provides durability against the harsh Icelandic climate while also ensuring thermal mass, which helps to moderate indoor temperatures. The incorporation of wood elements within the interiors creates warmth, contrasting the exterior's ruggedness, fostering a welcoming atmosphere for visitors.
Sustainability and Community Engagement
Sustainability is a core principle guiding the design of Hverfjall Hearth. The project emphasizes the use of renewable materials and energy-efficient systems, reducing its ecological footprint. This design approach aligns with contemporary standards in sustainable architecture, reflecting a commitment to environmental stewardship.
The building's layout encourages community interactions, featuring seating arrangements that promote social gatherings. The intention is to create spaces where visitors can share their experiences while learning about the local geology and ecology. This educational component is further enhanced by exhibition areas that display information about the Hverfjall crater and its formation.
The Hverfjall Hearth project stands as a significant contribution to architectural design in remote environments. Its thoughtful integration with the landscape, commitment to sustainability, and emphasis on community interaction distinguish it from other visitor centers. For those interested in understanding the architectural concepts behind Hverfjall Hearth, detailed architectural plans, sections, and design ideas are available for exploration, offering deeper insights into this innovative project.


