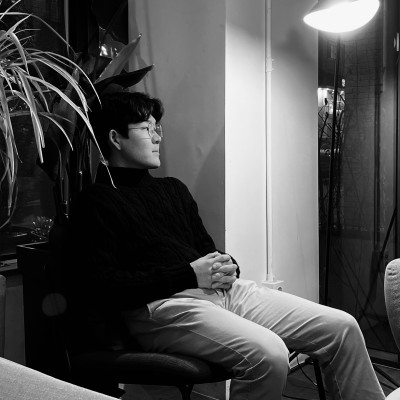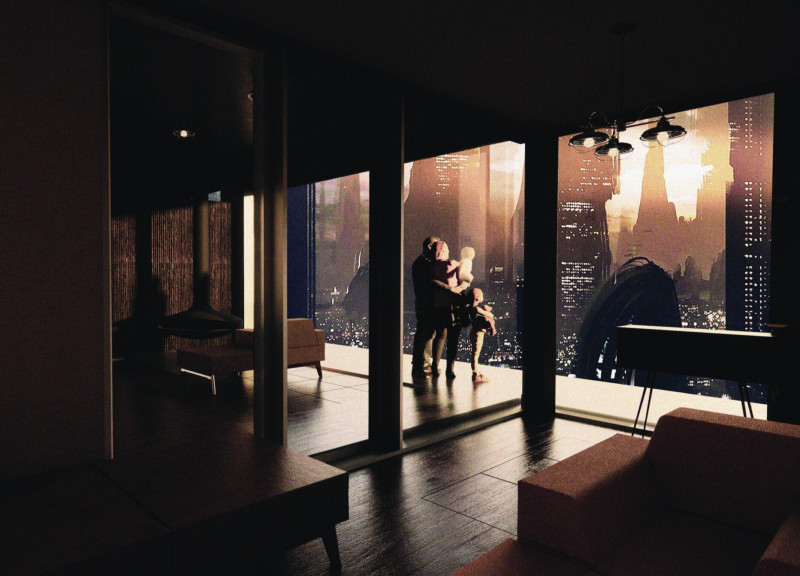5 key facts about this project
Key elements of the project include its distinctive layout, which prioritizes open spaces that encourage collaboration and gatherings. The architectural design flows effortlessly, guiding occupants through various areas that serve different purposes, such as meeting rooms, recreational spaces, and quiet zones for reflection. The combination of these spaces promotes a sense of community, fostering connections among users while accommodating individual needs.
In terms of materiality, the project employs a selection of sustainable materials that reflect its commitment to environmental consciousness. Locally sourced timber, recycled steel, and high-performance glass are among the primary materials used. Timber not only adds warmth and texture but also reduces the building’s carbon footprint. The use of steel ensures structural integrity, while glass elements enhance natural light penetration, creating a dynamic indoor environment that changes throughout the day as light interacts with the various surfaces.
Unique design elements are evident in the project's façade, which showcases an innovative approach to integration with its surroundings. The incorporation of green terraces and living walls not only enhances aesthetic value but also contributes to the local ecosystem, promoting biodiversity within an urban setting. These features serve to blur the lines between the built environment and nature, reflecting a modern architectural philosophy that values sustainability.
The project also emphasizes connectivity, both visually and physically. Striking passages and corridors allow for seamless transitions between interior spaces and exterior environments. This thoughtful arrangement not only enhances usability but also creates a visual dialogue between the architecture and its context. By considering how light, views, and pathways influence user experience, the design ultimately fosters an environment that is engaging and accessible.
Another remarkable aspect of the project is its adaptability. Flexible room configurations and multipurpose spaces are designed to evolve with changing user needs. This foresight ensures that the architecture remains relevant and functional over time, encouraging a sense of ownership among its users. As such, it stands as a model for future developments that prioritize longevity and responsiveness to community dynamics.
In summary, this architectural project exemplifies a careful balance of form and function, underscored by an unwavering commitment to sustainability and community engagement. The focus on natural materials, innovative design strategies, and adaptability demonstrates a forward-thinking approach to architecture that is both practical and visually compelling. Readers interested in a comprehensive understanding of the architectural plans, sections, and designs are encouraged to delve deeper into the project presentation, exploring the intricate details and conceptual underpinnings that make this project noteworthy. Engaging with these elements will surely provide a richer insight into the architectural ideas that define this compelling project.


 Wonbin Kim
Wonbin Kim 























