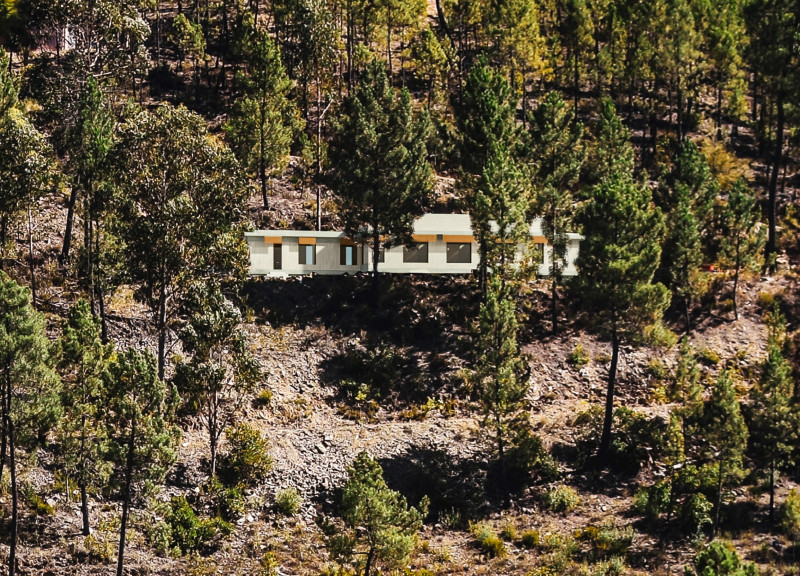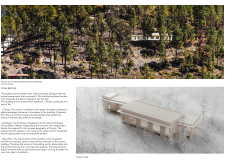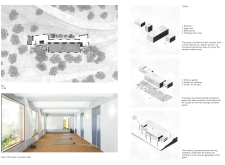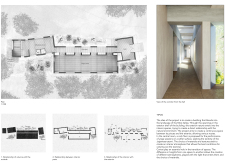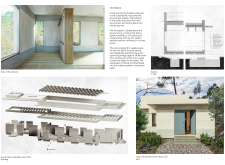5 key facts about this project
The layout comprises three principal volumes that coexist harmoniously with the topography. Each volume serves a distinct function, enhancing the user experience. Key areas include an expansive yoga room, changing facilities, and a communal space for relaxation and interaction. The architectural design reflects a commitment to sustainability and ecological awareness, with materials and construction techniques that prioritize minimal environmental impact.
Focus on Climate and Environment
The design uniquely addresses local climate concerns through strategic orientation and shading solutions. The building incorporates large openings for natural ventilation and daylighting, optimizing energy consumption and creating a comfortable interior environment. The use of cross-laminated timber takes advantage of sustainable forestry practices, further emphasizing the project's ecological credentials. Additionally, the integration of solar panels enhances energy efficiency, allowing the building to function as a self-sustained entity.
Spatial organization is central to the project’s effectiveness. Transitional pathways create a connection between the exterior and interior spaces, guiding users on a mindful journey. This thoughtful arrangement reflects the significance of experience in a yoga practice, promoting a seamless flow from the outside world into the tranquil environment of the Yoga Refuge.
Materiality and Sustainable Practices
The choice of materials showcases a focus on durability and aesthetic harmony. Local stone sourced from nearby quarries reinforces the connection to the region, while cork flooring in the yoga room provides a softer surface, supporting the physical needs of practitioners. Water management systems incorporated into the design facilitate rainwater collection and gray water reuse for irrigation, promoting efficient resource management. The project emphasizes ecological design principles, which are evident in every aspect, from structural components to finishes.
In summary, the Yoga Refuge represents a convergence of architecture, sustainability, and functional design. Its innovative layout and careful material selections create a space that fosters community and individual wellness while minimizing environmental impact. For a more in-depth understanding of the architectural plans, sections, and conceptual designs, readers are encouraged to explore the project presentation. This exploration will provide further insights into the unique architectural ideas that define the Yoga Refuge.


