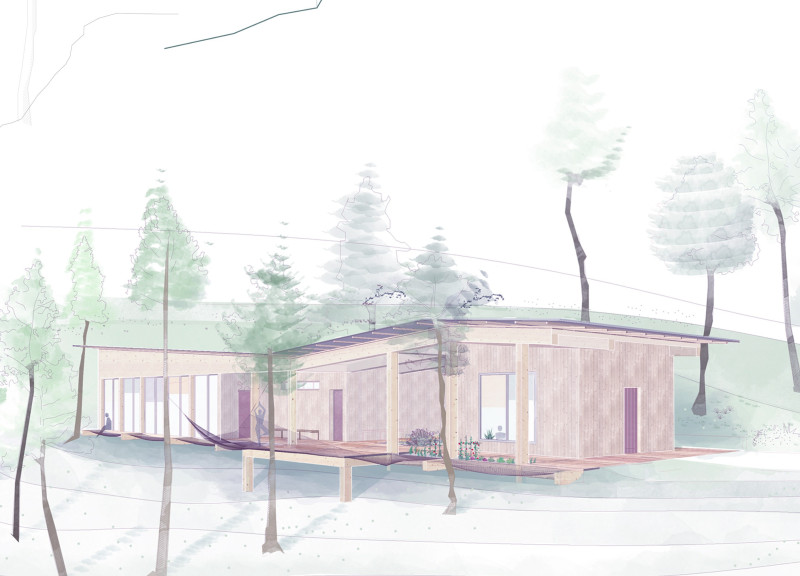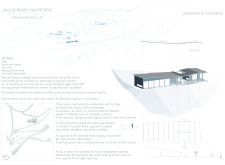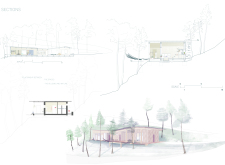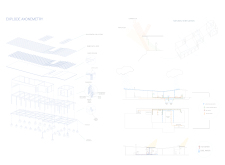5 key facts about this project
This project represents a commitment to fostering a deeper connection between individuals and the surrounding environment, allowing guests to engage with both nature and themselves in a meaningful way. It serves not only as a place for yoga practice but also as a retreat for personal growth and community interaction. The design effectively encapsulates the ideals of mindfulness and self-discovery, making it a sanctuary for those seeking respite from their daily lives.
The architectural organization of the retreat features three primary spaces: the Tea House, the Void (Patio), and the Yoga Hall. Each of these areas plays a critical role in the overall function of the retreat. The Tea House acts as a communal hub, offering spaces for social interaction, cooking, and relaxation, which enriches the communal experience. The design allows for flexibility, enabling visitors to engage in diverse activities or simply unwind while observing the natural surroundings.
The Void serves as a transitional patio, creating a dialogue between indoor and outdoor spaces. This open-air area is designed to encourage connection, promoting interaction and offering a peaceful setting for gatherings. The thoughtful integration of natural elements, such as vegetation and terraced structures, provides a calming atmosphere for reflection and rejuvenation.
The Yoga Hall, situated at the far reaches of the retreat, is the focal point for practicing yoga and meditation. Characterized by expansive glass walls, the hall offers unobstructed views of the majestic landscape, reinforcing the connection with nature. The natural light flooding the space enhances the ambiance, creating a serene environment conducive to mindfulness and spiritual practice.
The materiality of the Vale de Moses retreat is a noteworthy aspect of its design. A conscious choice of materials is evident throughout, promoting sustainability while reflecting the aesthetic qualities of the surrounding landscape. The use of wood in structural elements and finishes connects the building with its natural environment, while ribbed metal roofing and copper gutters ensure durability and practicality. The incorporation of cellulose insulation enhances the building's energy efficiency, demonstrating a commitment to environmentally responsible design.
Unique design approaches in this project include the deliberate emphasis on the interplay between public and private spaces. By organizing spaces that encourage both social interaction and solitude, the design fosters a holistic experience for guests. This balance allows for a variety of activities, from shared meals in the Tea House to contemplative practice in the Yoga Hall. The spatial arrangement supports a natural flow, guiding visitors on a journey through the retreat while harmonizing with the surrounding topography.
The Vale de Moses Yoga Retreat stands as a testament to the potential of thoughtful architecture to create spaces that nurture the human spirit. Its careful consideration of light, landscape, and user experience culminates in a retreat that is as mindful as it is functional. For those interested in understanding more about this project, including its architectural plans, sections, and design principles, exploring the detailed presentation of the Vale de Moses will provide deeper insights into the ideas and processes that shaped this retreat into a unique architectural expression.


























