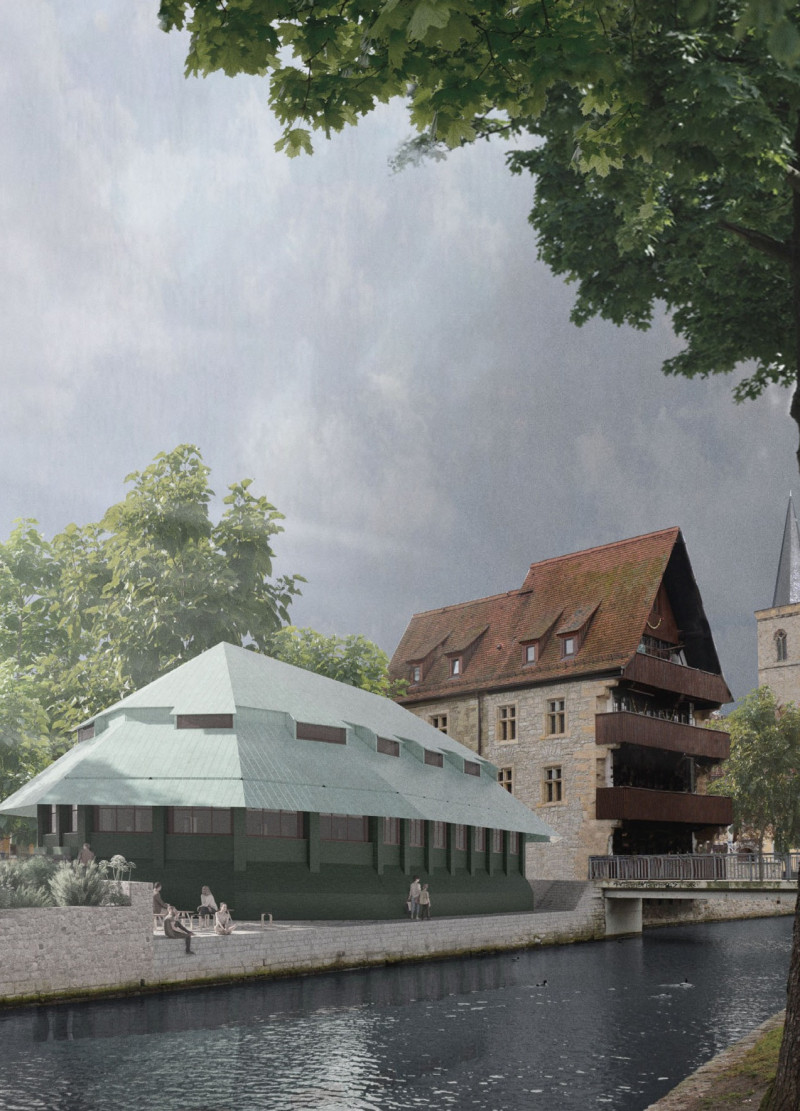5 key facts about this project
At its core, the project showcases the delicate balance between solitude and social engagement, a concept that is meticulously woven into the design. The pavilion’s layout is crafted to support a range of activities and experiences, from quiet contemplation in secluded nooks to engaging gatherings in larger communal spaces. This dual functionality emphasizes the versatility of the structure, making it a fitting location for various retreats, workshops, and personal reflection.
The architectural design integrates several key elements that contribute to its overall functionality and aesthetic appeal. Upon entering the pavilion, visitors are greeted by an expansive entrance area that sets the tone for the entire experience. This welcoming space gracefully transitions into a central gathering area, purposefully designed to accommodate informal gatherings. Here, open sight lines promote a sense of connectivity, allowing occupants to interact effortlessly while enjoying views of the surrounding landscape.
Unique to "The Alcove" are the private retreat spaces strategically placed adjacent to the main gathering area. These intimate alcoves are intended for quiet activities such as reading, meditating, or simply enjoying moments of solitude. Thoughtfully planned to provide easy access from communal areas, these spaces maintain a serene atmosphere that encourages introspection without isolating individuals from the overall retreat experience.
Additionally, the design incorporates quiet rooms or potential chapels that invite individuals to embark on their paths of meditation and mindfulness. Characterized by minimalist aesthetics and soft lighting, these spaces enhance the experience of tranquility, ensuring that the pavilion serves as a true escape from the demands of daily life.
Material choice plays a pivotal role in the architectural expression of "The Alcove." Wood is prominently featured, used for structural components as well as surface finishes. This natural material evokes warmth and resonates with the surroundings, bridging the gap between the indoor spaces and the outdoor environment. Glass is utilized extensively for windows and openings, promoting natural light to flood interior spaces while framing picturesque views of the landscape.
The exterior cladding, made of metal, introduces a contemporary touch that contrasts with the organic nature of the wood, reflecting modern architectural sensibilities while ensuring durability against the elements. Stone elements are incorporated within the landscaping and foundation, providing a robust connection to the ground and reinforcing the structure’s integration with its site.
The project’s design approach further highlights sustainability and environmental consciousness, with features such as rainwater harvesting systems and energy-efficient components woven into its framework. This consideration for ecological impact aligns with the pavilion’s purpose as a retreat, emphasizing a lifestyle that respects nature and promotes well-being.
Exploring the architectural plans, architectural sections, and various architectural designs of "The Alcove" reveals deeper insights into the meticulous thought process behind its construction. Each detail, from spatial organization to material selection, contributes to a cohesive vision that reflects the project’s ethos of nurturing both solitude and community. Readers interested in understanding the nuances of architectural ideas embodied within this pavilion are encouraged to delve into the project’s presentation for a comprehensive exploration.























