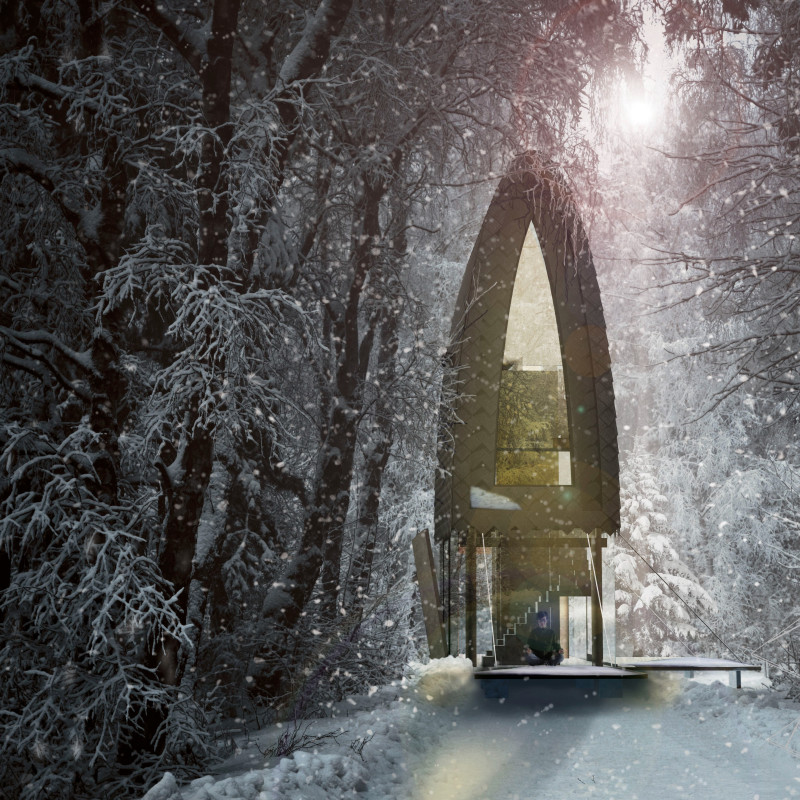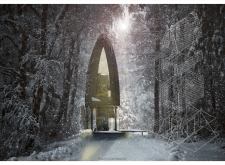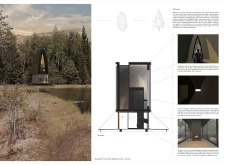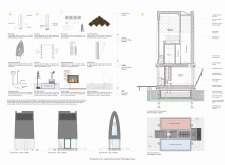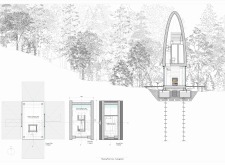5 key facts about this project
At its core, the Floating Pine Cone Silent Meditation Cabin serves as a peaceful haven for meditation and restorative practices. Its design promotes a deep engagement with the surrounding landscape, encouraging individuals to contemplate and find solace. The architectural form is inspired by the natural contours of a pine cone, which symbolizes growth and resilience. This organic shape seamlessly integrates with the environment, creating a harmonious relationship between the structure and its setting.
The important components of the cabin include a thoughtfully organized interior layout that enhances functionality and user experience. Upon entering, visitors are welcomed into an expansive space characterized by natural light and a simplistic design approach. The central meditation area is designed as a distraction-free zone, allowing for deep reflection and tranquility. Adjacent to this space are sleeping quarters that offer privacy and comfort, providing a safe retreat for guests.
The cabin also features an observation deck, designed with large windows to capture panoramic views of the surrounding landscape. This area serves as a bridge between the interior and exterior environments, allowing users to appreciate the beauty of nature and fostering a sense of peace and connection. The careful use of materials further enhances the experience within the cabin. The combination of glass and wooden shingles establishes a balance between transparency and warmth, emphasizing the connection between inside and outside.
In terms of materiality, the Floating Pine Cone Cabin employs sustainably sourced timber for its frame, which contributes to the overall ecological footprint of the building. This choice of material not only speaks to the project’s environmental ethos but also aligns with the aesthetic goal of echoing the natural surroundings. The use of triple glazing ensures energy efficiency while maximizing natural light, creating bright and inviting spaces. Additionally, advanced insulation techniques enable the cabin to maintain a comfortable indoor climate year-round.
A unique aspect of the design is the incorporation of innovative construction methods and sustainable technologies. The use of a rainwater collection system highlights a commitment to resource management, while an air source heat pump promotes energy efficiency. The structure rests on screw piles that minimize soil disturbance, reinforcing the project’s environmentally conscious approach. This focus on sustainability is further demonstrated through adherence to Passive House standards, ensuring both energy conservation and thermal comfort for occupants.
The Floating Pine Cone Silent Meditation Cabin also champions community engagement. While serving individual needs, it invites broader participation by offering a space for mindfulness practices and nature retreats. This aspect underscores the potential for architecture to not only accommodate personal reflection but also to facilitate communal experiences and shared understanding of well-being.
With its thoughtful design, the Floating Pine Cone Silent Meditation Cabin stands as an effective example of how architecture can create spaces that enrich human experience while respecting and embracing the natural environment. The project reflects a balance between form and function, inviting individuals to explore their own paths to mindfulness and tranquility. For those interested in gaining deeper insights into the project, including architectural plans and sections that reveal its design logic, further exploration of the project presentation is highly encouraged.


